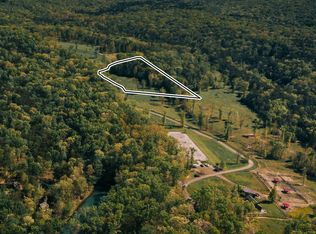Sold for $15,000
$15,000
137 Little Bluff Rd, Rising Fawn, GA 30738
3beds
2,965sqft
SingleFamily
Built in 2008
3.46 Acres Lot
$816,800 Zestimate®
$5/sqft
$2,954 Estimated rent
Home value
$816,800
$702,000 - $939,000
$2,954/mo
Zestimate® history
Loading...
Owner options
Explore your selling options
What's special
Perfectly situated on a beautiful 3.46 acre wooded lot in the unique Long Branch community, this custom built home offers more that what is found within it's walls...Long Branch is a community focused on health, wellness, serenity and conservation. The gorgeous home, built by Vannoy Construction, has fabulous details throughout, and a comfortable, easy flowing floor plan. The main level kitchen and den is spacious and inviting, ideal for relaxing or entertaining with it's open feel and wood burning fireplace. Off of the kitchen, there is a cozy sitting room (originally built for use as a separate dining room). This level also includes a wonderful master suite that features a private sitting room and a private door out to the large screened-in porch in back. The second level features 2 additional spacious bedroom suites, each with ample closets and fantastic natural light. Also included on this level is an additional bonus room that could easily be converted into a 4th bedroom if needed. The outdoor living space in this home is incredible, from the expansive covered front porch to the huge screened in porch with stone fireplace in the back....perfect for those larger gatherings! Long Branch is a gated community, 400 acres in the North Georgia mountains with only 20 homes sites allowed. A treasured lifestyle including equestrian facilities, stocked ponds, biking & hiking trails, and beautiful rolling pastures...surrounded by protected land and a conservation easement. This is a property that must be seen to be fully appreciated, call for your private tour of this hidden gem.
Facts & features
Interior
Bedrooms & bathrooms
- Bedrooms: 3
- Bathrooms: 4
- Full bathrooms: 3
- 1/2 bathrooms: 1
Heating
- Other, Electric
Cooling
- Central
Appliances
- Included: Dishwasher, Garbage disposal, Microwave
Features
- Flooring: Tile, Hardwood
- Basement: Crawl Space
- Has fireplace: Yes
Interior area
- Total interior livable area: 2,965 sqft
Property
Features
- Exterior features: Wood
Lot
- Size: 3.46 Acres
Details
- Parcel number: 0013022
Construction
Type & style
- Home type: SingleFamily
Materials
- Wood
- Foundation: Masonry
- Roof: Composition
Condition
- Year built: 2008
Utilities & green energy
- Utilities for property: Telephone Lines/Under Ground
Community & neighborhood
Location
- Region: Rising Fawn
HOA & financial
HOA
- Has HOA: Yes
- HOA fee: $300 monthly
Other
Other facts
- Garage/Parking: Off Street Parking
- Interior: Island Work/Center, Washer & Dryer Hookup, Walk-in Closet, Ceiling - 9 Ft or More, Granite Counter Tops, Ceiling - Cathedral, Pantry - Butler, Laundry Room
- Cooling: Central, Electric, 2 or More Units
- Bed/Bath: Walk-in Closet, Master on Main Level, Separate Vanities, Separate Shower, Garden Tub, Sitting Area/Master, En Suite
- Heating: Central, Electric, Two or More Units, Ceiling
- Appliances: Dishwasher, Refrigerator, Microwave, Disposal, Water Heater - Electric, Double Oven, Electric Range - Drop In, Down-Draft Cook Surface
- Equipment: Smoke Detector
- Community Features: Gated Community, Platted Subdivision, Rural, Water Access (Lk/Rvr), Community Ponds, Homeowner Assoc Fee - Mandatory
- Exterior Features: Porch Screened, Porch Covered, Out Building, Porch
- Roofing: Shingle
- Rooms: Kitchen, Dining Room, Great Room, Foyer, Sitting Room, Media Room, Bedroom, Full Bathroom, Laundry, Master Bedroom
- Dining: Combined w/Living, Separate Dining Room
- Fireplace: In Great Room, Wood Burning, Outside
- Water/Sewer: Septic Tank
- Basement: Crawl Space
- Utilities: Telephone Lines/Under Ground
- Lot Description: Creek/Stream, Wooded, Private Lake/Pond
- Exterior: Masonry, Shingle Siding
- Floors: Tile, Hardwood Solid
- Property Type: A
- HOA Frequency: Monthly
- Foundation: Stone/Masonry
- Windows: Wood, Insulated, Storm
- Rooms: 2nd Master Level: First
- Rooms: Kitchen Level: First
- Rooms: Bath - Full Level: First
- Rooms: Great Room Level: First
- Rooms: Bedroom - Additional Level: Second
- Rooms: Laundry Closet Level: First
- Rooms: Foyer Level: First
- Rooms: Media Room Level: Second
- Rooms: Sitting Room Level: First
Price history
| Date | Event | Price |
|---|---|---|
| 2/7/2024 | Sold | $15,000-98.2%$5/sqft |
Source: Public Record Report a problem | ||
| 2/26/2021 | Sold | $825,000-5.7%$278/sqft |
Source: Greater Chattanooga Realtors #1323270 Report a problem | ||
| 1/21/2021 | Pending sale | $875,000$295/sqft |
Source: | ||
| 1/20/2021 | Contingent | $875,000$295/sqft |
Source: Greater Chattanooga Realtors #1323270 Report a problem | ||
| 11/9/2020 | Price change | $875,000-2.2%$295/sqft |
Source: Greater Chattanooga Realtors #1323270 Report a problem | ||
Public tax history
| Year | Property taxes | Tax assessment |
|---|---|---|
| 2024 | $6,569 +11% | $303,006 +14.1% |
| 2023 | $5,918 +0.4% | $265,634 +10.2% |
| 2022 | $5,897 +3.8% | $241,035 +14.1% |
Find assessor info on the county website
Neighborhood: 30738
Nearby schools
GreatSchools rating
- 9/10Fairyland Elementary SchoolGrades: PK-5Distance: 6.2 mi
- 4/10Chattanooga Valley Middle SchoolGrades: 6-8Distance: 3.4 mi
- 5/10Ridgeland High SchoolGrades: 9-12Distance: 6 mi
Schools provided by the listing agent
- Elementary: Fairyland Elementary School
- Middle: Ridgeland Middle
- High: Ridgeland High School
Source: The MLS. This data may not be complete. We recommend contacting the local school district to confirm school assignments for this home.
Get a cash offer in 3 minutes
Find out how much your home could sell for in as little as 3 minutes with a no-obligation cash offer.
Estimated market value$816,800
Get a cash offer in 3 minutes
Find out how much your home could sell for in as little as 3 minutes with a no-obligation cash offer.
Estimated market value
$816,800
