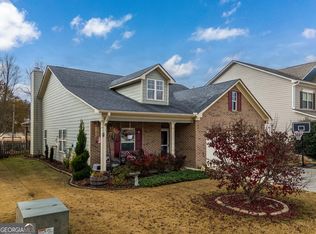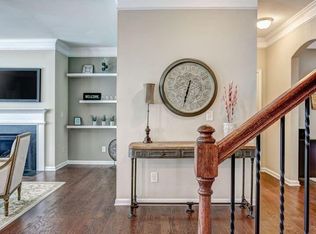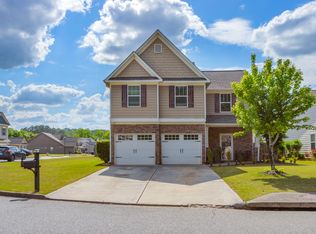Smart home in Wingfoot Park available for UNDER $200K! Beautiful & welcoming home has new exterior paint, gorgeous hardwood floors throughout the main level, a beautiful tiled wood burning fireplace, fenced in back yard overlooking the park, an enlarged back patio and so much more! This home features the total smart home package including smart home lights, door lock, garage door, thermostat, alarm system and cameras that can all be controlled by your phone! This home has plenty of space for you and your family! New roof is scheduled to be installed. Agent is related to the owner.
This property is off market, which means it's not currently listed for sale or rent on Zillow. This may be different from what's available on other websites or public sources.


