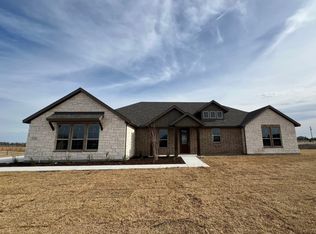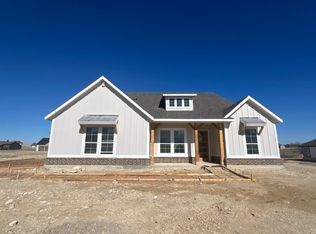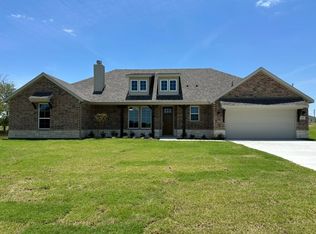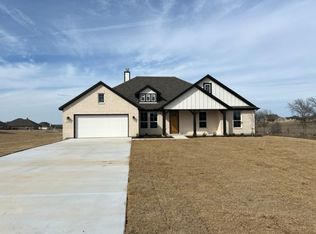Sold
Price Unknown
137 Pampas Ct, Decatur, TX 76234
4beds
2,499sqft
Single Family Residence
Built in 2024
1.03 Acres Lot
$499,800 Zestimate®
$--/sqft
$2,838 Estimated rent
Home value
$499,800
$440,000 - $570,000
$2,838/mo
Zestimate® history
Loading...
Owner options
Explore your selling options
What's special
Upon entering the home off the front porch, you’re welcomed by an inviting foyer. Immediately to the left is a hallway with a bedroom, walk-in closet and full bathroom, as well as a linen closet. Across the foyer is a flex room, perfect for a home office, formal dining room or whatever need your family has for the space. Past the foyer is the family entry, with storage space and mud bench, which leads to the laundry room and two or three car attached garage. Adjacent to the family room is a gourmet kitchen, equipped with a walk-in pantry, ample counter space and an oversized island. The remainder of this one-story floor plan is just off the living space. A hall leads to two bedrooms with walk-in closets, another linen closet and a shared full bathroom. The back corner of the home offers privacy for the owner’s suite, featuring a massive walk-in closet and bathroom with a dual-sink vanity, standalone soaking tub and glass-enclosed shower.
Zillow last checked: 8 hours ago
Listing updated: July 31, 2025 at 02:53pm
Listed by:
Clinton Shipley 0602655 817-731-7595,
NTex Realty, LP 817-731-7595
Bought with:
Non-Mls Member
NON MLS
Source: NTREIS,MLS#: 20660827
Facts & features
Interior
Bedrooms & bathrooms
- Bedrooms: 4
- Bathrooms: 3
- Full bathrooms: 3
Primary bedroom
- Level: First
- Dimensions: 16 x 14
Bedroom
- Level: First
- Dimensions: 12 x 13
Bedroom
- Level: First
- Dimensions: 13 x 13
Bedroom
- Level: First
- Dimensions: 12 x 11
Dining room
- Level: First
- Dimensions: 12 x 11
Kitchen
- Level: First
- Dimensions: 13 x 11
Living room
- Level: First
- Dimensions: 23 x 18
Office
- Level: First
- Dimensions: 13 x 10
Utility room
- Level: First
- Dimensions: 9 x 5
Heating
- Central, Electric, Heat Pump
Cooling
- Central Air, Ceiling Fan(s), Electric
Appliances
- Included: Dishwasher, Electric Cooktop, Electric Oven, Electric Water Heater, Disposal, Microwave, Vented Exhaust Fan, Water Purifier
- Laundry: Washer Hookup, Laundry in Utility Room
Features
- Decorative/Designer Lighting Fixtures, High Speed Internet, Cable TV
- Flooring: Carpet, Ceramic Tile, Wood
- Has basement: No
- Number of fireplaces: 1
- Fireplace features: Wood Burning
Interior area
- Total interior livable area: 2,499 sqft
Property
Parking
- Total spaces: 3
- Parking features: Garage, Garage Door Opener
- Attached garage spaces: 3
Features
- Levels: One
- Stories: 1
- Patio & porch: Covered
- Exterior features: Rain Gutters
- Pool features: None
- Fencing: None
Lot
- Size: 1.03 Acres
- Features: Acreage, Back Yard, Corner Lot, Interior Lot, Lawn, Landscaped, Subdivision, Sprinkler System
Details
- Parcel number: 13700000
Construction
Type & style
- Home type: SingleFamily
- Architectural style: Traditional,Detached
- Property subtype: Single Family Residence
Materials
- Brick
- Foundation: Slab
- Roof: Composition
Condition
- New construction: Yes
- Year built: 2024
Utilities & green energy
- Sewer: Septic Tank
- Water: Community/Coop
- Utilities for property: Septic Available, Water Available, Cable Available
Green energy
- Energy efficient items: Appliances, Doors, HVAC, Insulation, Rain/Freeze Sensors, Thermostat, Windows
Community & neighborhood
Security
- Security features: Prewired, Security System, Carbon Monoxide Detector(s), Fire Alarm, Smoke Detector(s)
Location
- Region: Decatur
- Subdivision: Hillcrest Meadows North
Other
Other facts
- Listing terms: Cash,Conventional,FHA,VA Loan
Price history
| Date | Event | Price |
|---|---|---|
| 7/31/2025 | Sold | -- |
Source: NTREIS #20660827 Report a problem | ||
| 6/23/2025 | Pending sale | $502,850$201/sqft |
Source: NTREIS #20660827 Report a problem | ||
| 5/30/2025 | Listed for sale | $502,850$201/sqft |
Source: NTREIS #20660827 Report a problem | ||
| 3/31/2025 | Contingent | $502,850$201/sqft |
Source: NTREIS #20660827 Report a problem | ||
| 3/26/2025 | Listed for sale | $502,850+0.6%$201/sqft |
Source: NTREIS #20660827 Report a problem | ||
Public tax history
Tax history is unavailable.
Neighborhood: 76234
Nearby schools
GreatSchools rating
- 4/10Carson Elementary SchoolGrades: PK-5Distance: 3.9 mi
- 5/10McCarroll Middle SchoolGrades: 6-8Distance: 5.7 mi
- 5/10Decatur High SchoolGrades: 9-12Distance: 4.2 mi
Schools provided by the listing agent
- Elementary: Carson
- Middle: Mccarroll
- High: Decatur
- District: Decatur ISD
Source: NTREIS. This data may not be complete. We recommend contacting the local school district to confirm school assignments for this home.
Get a cash offer in 3 minutes
Find out how much your home could sell for in as little as 3 minutes with a no-obligation cash offer.
Estimated market value
$499,800



