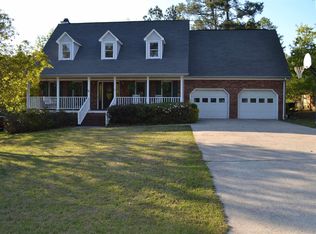Large, all brick home on HUGE 1 acre lot, nestled in cul-de-sac! Traditional floor plan with tons of space! Enter from front porch into open foyer. Formal living room and formal dining room boasts new laminate flooring and fresh paint! Large, eat-in galley kitchen with new laminate flooring and all appliances! Great room features tons of space for gathering (or social distancing!), fireplace, and fresh paint! Master on main, has private bathroom and walk in closet! 3 additional spacious bedrooms on main level with shared bathroom that has been completely updated! HUGE FROG makes for great flex space (media room, play room, workout space, etc)! Tons of additional storage space throughout home! Sunroom and patio overlooks large, fully fenced, one acre lot! Also, enjoy access to the private community pond!
This property is off market, which means it's not currently listed for sale or rent on Zillow. This may be different from what's available on other websites or public sources.
