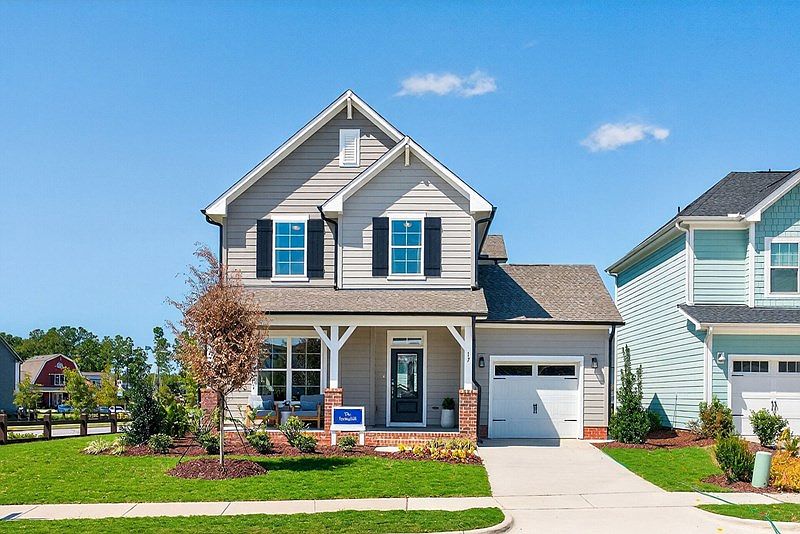Dedication to craftsmanship informs every inch of The Everlee by David Weekley Homes in Serenity. Expertly placed windows bring energy-efficient sunlight to help your lifestyle shine in the superb family and dining spaces overlooking the patio. A streamlined layout creates a tasteful foundation for your unique culinary style in the sensational kitchen. The front door opens onto a view of the study, where the inviting lounge, home office or personal library you design will be part of welcoming guests to your home. Leave the outside world behind and lavish in your Owner's Retreat, featuring a contemporary en suite bath and walk-in closet. The second level also includes a pair of junior bedrooms, a full bath, and a gathering space ideal for movies, games and homework. Ask David Weekley Homes at Serenity Team about the built-in features of this new home in Fuquay Varina, NC.
New construction
Special offer
$418,000
137 Restful Point, Fuquay Varina, NC 27526
3beds
2,000sqft
Single Family Residence, Residential
Built in 2025
6,969.6 Square Feet Lot
$417,800 Zestimate®
$209/sqft
$90/mo HOA
What's special
Contemporary en suite bathHome officeOverlooking the patioSensational kitchenJunior bedroomsPersonal libraryExpertly placed windows
- 39 days |
- 244 |
- 12 |
Zillow last checked: 8 hours ago
Listing updated: November 17, 2025 at 02:38am
Listed by:
Kathleen Nisbet 919-740-2456,
Weekley Homes, LLC,
Casandra Webb 919-606-1606,
Weekley Homes, LLC
Source: Doorify MLS,MLS#: 10127322
Travel times
Schedule tour
Facts & features
Interior
Bedrooms & bathrooms
- Bedrooms: 3
- Bathrooms: 3
- Full bathrooms: 2
- 1/2 bathrooms: 1
Heating
- Natural Gas
Cooling
- Central Air
Appliances
- Included: Dishwasher, Free-Standing Gas Range, Microwave, Stainless Steel Appliance(s), Tankless Water Heater, Vented Exhaust Fan
- Laundry: Laundry Room, Upper Level
Features
- Double Vanity, Eat-in Kitchen, Entrance Foyer, Kitchen Island, Living/Dining Room Combination, Open Floorplan, Pantry, Quartz Counters, Recessed Lighting, Smooth Ceilings, Tray Ceiling(s), Walk-In Closet(s), Water Closet
- Flooring: Carpet, Ceramic Tile, Vinyl
- Has fireplace: No
- Common walls with other units/homes: No Common Walls
Interior area
- Total structure area: 2,000
- Total interior livable area: 2,000 sqft
- Finished area above ground: 2,000
- Finished area below ground: 0
Video & virtual tour
Property
Parking
- Total spaces: 2
- Parking features: Attached, Concrete, Driveway, Garage Faces Front
- Attached garage spaces: 1
Features
- Levels: Two
- Stories: 2
- Patio & porch: Front Porch, Rear Porch
- Exterior features: Rain Gutters
- Has view: Yes
Lot
- Size: 6,969.6 Square Feet
- Features: Back Yard, Landscaped
Details
- Parcel number: 0645922275.000
- Special conditions: Standard
Construction
Type & style
- Home type: SingleFamily
- Architectural style: Traditional
- Property subtype: Single Family Residence, Residential
Materials
- HardiPlank Type
- Foundation: Slab
- Roof: Shingle
Condition
- New construction: Yes
- Year built: 2025
- Major remodel year: 2025
Details
- Builder name: David Weekley Homes
Utilities & green energy
- Sewer: Public Sewer
- Water: Public
Community & HOA
Community
- Subdivision: Serenity - The Cottage Collection
HOA
- Has HOA: Yes
- Amenities included: Clubhouse, Dog Park, Landscaping, Maintenance Grounds, Meeting Room, Parking, Picnic Area, Playground, Pool, Trail(s)
- Services included: Maintenance Grounds
- HOA fee: $90 monthly
Location
- Region: Fuquay Varina
Financial & listing details
- Price per square foot: $209/sqft
- Date on market: 10/12/2025
About the community
PoolPlaygroundParkTrails+ 2 more
New award-winning homes from David Weekley Homes are now available in Serenity - The Cottage Collection! In this family-friendly community in Fuquay-Varina, NC, you'll discover thoughtfully designed homes situated on 43-foot homesites. Here, you'll enjoy the best in Design, Choice and Service from a trusted Raleigh home builder and delight in a variety of amenities, including:Fitness center, catering kitchen, fireplace, sports fields and open space for concerts and events at the Serenity Hall Grounds; Junior Olympic pool with kids splash zone and adult lounging area at the Swimmin' Hole; Yoga platforms, Hammock Station and more at the Serenity Retreat Garden; Natural environment Adventure Playground; Country Dog park; Old-fashioned, centralized Serenity Post Office; Convenient to shopping, dining and entertainment in Downtown Fuquay-Varina; Easy access to U.S. Route 401 and Downtown Raleigh
Save up to $25,000 in incentives*
Save up to $25,000 in incentives*. Offer valid October, 1, 2025 to January, 1, 2026.Source: David Weekley Homes

