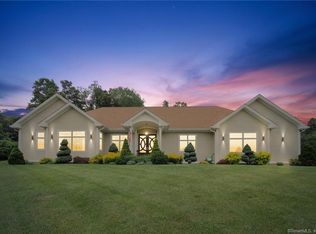Home for the Holidays, This vintage colonial offers 3 bedrooms. the first floor has 2 bedrooms each with a full bath. Eat in kitchen with granite counters, vaulted ceilings, natural beams and stainless appliances. Formal Dining with historic brick floors and extra large fireplace. Living room has wide board floors and original beams. Sitting rm / Den with 3rd fireplace, large bay window, beams, wide board floors and door out to private brick patio and beautiful pool. Large Master suite with wide board floors, 4 th fireplace, cedar closet and built-ins, all tastefully updated, fresh paint. This house has the charm of yester year with modern day conveniences. Central AC. All situated on a Currier & Ives setting. level wooded acre, 2 car detached garage plus barn.
This property is off market, which means it's not currently listed for sale or rent on Zillow. This may be different from what's available on other websites or public sources.
