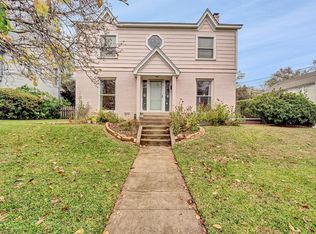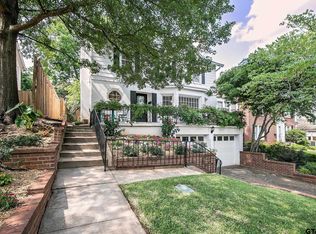THE BEST OF BOTH WORLDS! Stunning historic Charnwood home with tasteful updates throughout. Many original features include re-finished hardwood floors, barrel vaulted ceilings and archways downstairs, mature Magnolia, Oaks, and Azaleas. Remodeled kitchen with granite, updated cabinets, fresh paint, both upstairs baths totally redone, plumbing, electrical updates, move right in! Garage apartment with full bath, potential for rental, Air B&B, studio, office, cave. Large patio in back for entertaining. Fantastic curb appeal, directly across the street from Children's Park, walking distance to downtown, Bergfeld Park, but tucked away on a quiet street with no through traffic! A great home awaits!
This property is off market, which means it's not currently listed for sale or rent on Zillow. This may be different from what's available on other websites or public sources.


