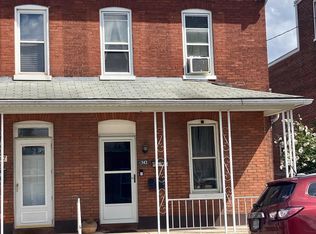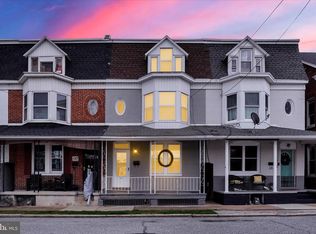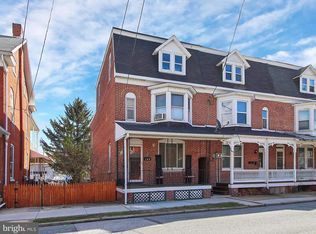Sold for $190,000 on 07/30/25
$190,000
137 S East St, Spring Grove, PA 17362
2beds
1,376sqft
Single Family Residence
Built in 1920
4,400 Square Feet Lot
$193,000 Zestimate®
$138/sqft
$1,463 Estimated rent
Home value
$193,000
$181,000 - $205,000
$1,463/mo
Zestimate® history
Loading...
Owner options
Explore your selling options
What's special
This beautifully renovated semi-detached home in Spring Grove gives all the HGTV vibes! Purchased during renovations, the current owner stripped the home to its core for a complete renovation. Enjoy the feeling of openness with taller ceilings and light walls. Fully renovated modern farmhouse kitchen and the addition of a half bath with barn door. Beautiful ceilings and accent walls. Luxury vinyl plank flooring runs throughout the home. The layout offers two bedrooms and a fully renovated bathroom with beautiful, brushed gold features. There is potential for a third bedroom on the second floor and even more space on the third floor if you desire more living space. Besides the basement laundry, there is a 2nd floor laundry with a washer/dryer all-in-one machine for convenience. Updates extend well beyond the aesthetic: enjoy peace of mind with new electrical, a new roof, keyless entry on both the home and the oversized detached 2-car garage, and so much more. All that’s missing is you!
Zillow last checked: 8 hours ago
Listing updated: July 30, 2025 at 07:14am
Listed by:
Heather Aughenbaugh 717-586-6966,
Realty One Group Generations,
Listing Team: The Heather Aughenbaugh Team
Bought with:
Sherry Lease, RS332707
House Broker Realty LLC
Source: Bright MLS,MLS#: PAYK2084710
Facts & features
Interior
Bedrooms & bathrooms
- Bedrooms: 2
- Bathrooms: 2
- Full bathrooms: 1
- 1/2 bathrooms: 1
- Main level bathrooms: 1
Bedroom 1
- Features: Ceiling Fan(s), Flooring - Luxury Vinyl Plank
- Level: Upper
- Area: 168 Square Feet
- Dimensions: 14 x 12
Bedroom 2
- Features: Ceiling Fan(s), Flooring - Luxury Vinyl Plank
- Level: Upper
- Area: 140 Square Feet
- Dimensions: 10 x 14
Bathroom 1
- Features: Bathroom - Walk-In Shower, Flooring - Laminate Plank
- Level: Upper
- Area: 70 Square Feet
- Dimensions: 10 x 7
Other
- Features: Attic - Walk-Up, Flooring - Laminate Plank
- Level: Upper
- Area: 338 Square Feet
- Dimensions: 13 x 26
Dining room
- Features: Ceiling Fan(s), Flooring - Luxury Vinyl Plank
- Level: Main
- Area: 140 Square Feet
- Dimensions: 10 x 14
Half bath
- Features: Flooring - Luxury Vinyl Plank
- Level: Main
- Area: 21 Square Feet
- Dimensions: 7 x 3
Kitchen
- Features: Countertop(s) - Quartz, Flooring - Luxury Vinyl Plank, Kitchen - Electric Cooking
- Level: Main
- Area: 200 Square Feet
- Dimensions: 20 x 10
Laundry
- Features: Flooring - Luxury Vinyl Plank
- Level: Upper
- Area: 120 Square Feet
- Dimensions: 10 x 12
Living room
- Features: Ceiling Fan(s), Flooring - Laminate Plank
- Level: Main
- Area: 168 Square Feet
- Dimensions: 14 x 12
Heating
- Forced Air, Natural Gas
Cooling
- Central Air, Electric
Appliances
- Included: Microwave, Dishwasher, Refrigerator, Stainless Steel Appliance(s), Washer, Dryer, Oven/Range - Electric, Gas Water Heater
- Laundry: In Basement, Upper Level, Laundry Room
Features
- Attic, Bathroom - Walk-In Shower, Ceiling Fan(s), Combination Dining/Living, Floor Plan - Traditional, Upgraded Countertops, Recessed Lighting
- Flooring: Luxury Vinyl
- Basement: Combination,Drainage System,Interior Entry,Exterior Entry,Sump Pump,Water Proofing System
- Has fireplace: No
Interior area
- Total structure area: 1,376
- Total interior livable area: 1,376 sqft
- Finished area above ground: 1,376
- Finished area below ground: 0
Property
Parking
- Total spaces: 2
- Parking features: Storage, Garage Door Opener, Detached, On Street
- Garage spaces: 2
- Has uncovered spaces: Yes
Accessibility
- Accessibility features: None
Features
- Levels: Three
- Stories: 3
- Exterior features: Balcony
- Pool features: None
- Fencing: Chain Link,Privacy,Wood
Lot
- Size: 4,400 sqft
Details
- Additional structures: Above Grade, Below Grade
- Parcel number: 850000202540000000
- Zoning: RESIDENTIAL
- Special conditions: Standard
Construction
Type & style
- Home type: SingleFamily
- Architectural style: Traditional
- Property subtype: Single Family Residence
- Attached to another structure: Yes
Materials
- Brick
- Foundation: Stone
- Roof: Architectural Shingle
Condition
- Excellent
- New construction: No
- Year built: 1920
- Major remodel year: 2024
Utilities & green energy
- Sewer: Public Sewer
- Water: Public
Community & neighborhood
Location
- Region: Spring Grove
- Subdivision: Spring Grove Boro
- Municipality: SPRING GROVE BORO
Other
Other facts
- Listing agreement: Exclusive Right To Sell
- Listing terms: Cash,Conventional,FHA,VA Loan
- Ownership: Fee Simple
Price history
| Date | Event | Price |
|---|---|---|
| 7/30/2025 | Sold | $190,000+0.1%$138/sqft |
Source: | ||
| 6/30/2025 | Pending sale | $189,900$138/sqft |
Source: | ||
| 6/28/2025 | Listed for sale | $189,900+35.6%$138/sqft |
Source: | ||
| 1/31/2024 | Sold | $140,000$102/sqft |
Source: | ||
| 1/5/2024 | Pending sale | $140,000+1.5%$102/sqft |
Source: | ||
Public tax history
| Year | Property taxes | Tax assessment |
|---|---|---|
| 2025 | $2,886 +1% | $77,270 |
| 2024 | $2,858 | $77,270 |
| 2023 | $2,858 +4% | $77,270 |
Find assessor info on the county website
Neighborhood: 17362
Nearby schools
GreatSchools rating
- 5/10Spring Grove Area Intrmd SchoolGrades: 5-6Distance: 1 mi
- 4/10Spring Grove Area Middle SchoolGrades: 7-8Distance: 0.6 mi
- 6/10Spring Grove Area Senior High SchoolGrades: 9-12Distance: 1.2 mi
Schools provided by the listing agent
- High: Spring Grove Area
- District: Spring Grove Area
Source: Bright MLS. This data may not be complete. We recommend contacting the local school district to confirm school assignments for this home.

Get pre-qualified for a loan
At Zillow Home Loans, we can pre-qualify you in as little as 5 minutes with no impact to your credit score.An equal housing lender. NMLS #10287.
Sell for more on Zillow
Get a free Zillow Showcase℠ listing and you could sell for .
$193,000
2% more+ $3,860
With Zillow Showcase(estimated)
$196,860

