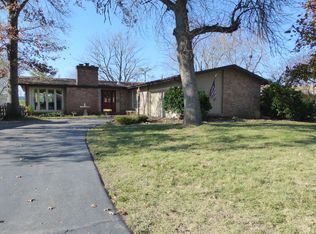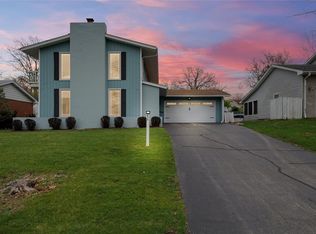Sold for $159,000
$159,000
137 S Stevens Ave, Decatur, IL 62522
3beds
2,123sqft
Single Family Residence
Built in 1960
7,840.8 Square Feet Lot
$176,400 Zestimate®
$75/sqft
$1,561 Estimated rent
Home value
$176,400
$166,000 - $189,000
$1,561/mo
Zestimate® history
Loading...
Owner options
Explore your selling options
What's special
Beautiful tri-level with lots of updates. 3 bedrooms, den, 2 full bathrooms and finished basement. Huge 4 season sunroom with hot tub, ceramic floors and door to deck. Kitchen with newer cabinets, quartz counter tops and bamboo floors. Also breakfast bar, large eating area and french doors out to double deck. Living room with gas fireplace, family room with wood fireplace. Over 2100 finished Sq. Ft. 1.5 car attached garage. Utility shed in back yard.
Zillow last checked: 8 hours ago
Listing updated: November 07, 2023 at 12:21pm
Listed by:
Brenda Hite 217-454-3301,
Brinkoetter REALTORS®
Bought with:
Non Member, #N/A
Central Illinois Board of REALTORS
Source: CIBR,MLS#: 6228717 Originating MLS: Central Illinois Board Of REALTORS
Originating MLS: Central Illinois Board Of REALTORS
Facts & features
Interior
Bedrooms & bathrooms
- Bedrooms: 3
- Bathrooms: 2
- Full bathrooms: 2
Bedroom
- Description: Flooring: Carpet
- Level: Upper
Bedroom
- Description: Flooring: Hardwood
- Level: Upper
Bedroom
- Description: Flooring: Hardwood
- Level: Upper
Den
- Description: Flooring: Carpet
- Level: Lower
Dining room
- Level: Main
Family room
- Description: Flooring: Laminate
- Level: Basement
Other
- Features: Tub Shower
- Level: Upper
- Dimensions: 8 x 6
Other
- Level: Lower
- Dimensions: 8 x 6
Game room
- Description: Flooring: Concrete
- Level: Basement
Kitchen
- Description: Flooring: Hardwood
- Level: Main
Laundry
- Description: Flooring: Concrete
- Level: Basement
Living room
- Description: Flooring: Carpet
- Level: Main
Sunroom
- Description: Flooring: Ceramic Tile
- Level: Lower
Heating
- Forced Air
Cooling
- Central Air
Appliances
- Included: Dryer, Dishwasher, Disposal, Gas Water Heater, Microwave, Oven, Refrigerator, Washer
Features
- Fireplace, Hot Tub/Spa
- Basement: Finished,Partial,Sump Pump
- Number of fireplaces: 2
- Fireplace features: Gas, Family/Living/Great Room, Wood Burning
Interior area
- Total structure area: 2,123
- Total interior livable area: 2,123 sqft
- Finished area above ground: 1,344
- Finished area below ground: 426
Property
Parking
- Total spaces: 1
- Parking features: Attached, Garage
- Attached garage spaces: 1
Features
- Levels: Two,Multi/Split
- Stories: 2
- Patio & porch: Enclosed, Four Season, Glass Enclosed, Deck
- Exterior features: Deck, Shed
- Has spa: Yes
- Spa features: Hot Tub
Lot
- Size: 7,840 sqft
- Dimensions: 66 x 125
Details
- Additional structures: Shed(s)
- Parcel number: 041217255016
- Zoning: MUN
- Special conditions: None
Construction
Type & style
- Home type: SingleFamily
- Architectural style: Tri-Level
- Property subtype: Single Family Residence
Materials
- Brick, Vinyl Siding
- Foundation: Basement
- Roof: Asphalt
Condition
- Year built: 1960
Utilities & green energy
- Sewer: Public Sewer
- Water: Public
Community & neighborhood
Location
- Region: Decatur
- Subdivision: Westview
Other
Other facts
- Road surface type: Concrete
Price history
| Date | Event | Price |
|---|---|---|
| 11/6/2023 | Sold | $159,000$75/sqft |
Source: | ||
| 10/26/2023 | Pending sale | $159,000$75/sqft |
Source: | ||
| 10/6/2023 | Contingent | $159,000$75/sqft |
Source: | ||
| 10/2/2023 | Listed for sale | $159,000$75/sqft |
Source: | ||
| 9/20/2023 | Pending sale | $159,000$75/sqft |
Source: | ||
Public tax history
| Year | Property taxes | Tax assessment |
|---|---|---|
| 2024 | $3,980 +39.5% | $41,110 +3.7% |
| 2023 | $2,852 +17.4% | $39,655 +14.1% |
| 2022 | $2,429 +10% | $34,749 +7.1% |
Find assessor info on the county website
Neighborhood: 62522
Nearby schools
GreatSchools rating
- 2/10Dennis Lab SchoolGrades: PK-8Distance: 0.9 mi
- 2/10Macarthur High SchoolGrades: 9-12Distance: 1.3 mi
- 2/10Eisenhower High SchoolGrades: 9-12Distance: 3.5 mi
Schools provided by the listing agent
- District: Decatur Dist 61
Source: CIBR. This data may not be complete. We recommend contacting the local school district to confirm school assignments for this home.
Get pre-qualified for a loan
At Zillow Home Loans, we can pre-qualify you in as little as 5 minutes with no impact to your credit score.An equal housing lender. NMLS #10287.

