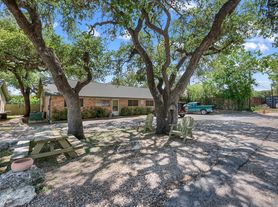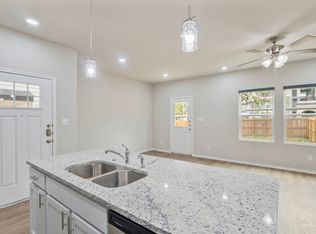$300 Move-In Incentive Applied to First Month's Rent! This updated 3-Bedroom Rental in Prime Boerne Location is now available for lease! Beautifully updated, one-story 3-bedroom, 2-bath home is located in one of Boerne's most sought-after neighborhoods! Just minutes from Main Street and Bandera Road, this home offers quick access to Boerne Lake, shopping, restaurants, medical facilities, and major highways. You'll love the unbeatable convenience of being steps from tons of shopping and restaurants, plus the local gym-without the hassle of traffic! The home features recent interior updates, including brand-new showers and toilets in both bathrooms, fresh paint throughout, and stylish new plank flooring in all bathrooms and the spacious master closet. The wet bar has been upgraded with a sleek marble countertop, a new sink, and faucet-perfect for entertaining. New modern light fixtures enhance the dining room, foyer, and kitchen nook for a warm, welcoming touch. The backyard features a deck for entertainment as well. Enjoy the charm of Boerne with the comfort and updates you're looking for. Don't miss your chance to lease this home in an unbeatable location! Schedule your showing today!
House for rent
$2,500/mo
137 Saddle Club Cir, Boerne, TX 78006
3beds
1,852sqft
Price may not include required fees and charges.
Singlefamily
Available now
Dogs OK
Central air, ceiling fan
Dryer connection laundry
-- Parking
Central, fireplace
What's special
New modern light fixturesStylish new plank flooringRecent interior updatesSleek marble countertopBrand-new showers
- 143 days |
- -- |
- -- |
Travel times
Looking to buy when your lease ends?
Consider a first-time homebuyer savings account designed to grow your down payment with up to a 6% match & a competitive APY.
Facts & features
Interior
Bedrooms & bathrooms
- Bedrooms: 3
- Bathrooms: 2
- Full bathrooms: 2
Rooms
- Room types: Dining Room
Heating
- Central, Fireplace
Cooling
- Central Air, Ceiling Fan
Appliances
- Included: Dishwasher, Disposal, Double Oven, Dryer, Microwave, Refrigerator, Washer
- Laundry: Dryer Connection, In Unit, Laundry Room, Main Level, Washer Hookup
Features
- All Bedrooms Downstairs, Breakfast Bar, Cable TV Available, Ceiling Fan(s), Chandelier, Eat-in Kitchen, High Ceilings, High Speed Internet, One Living Area, Open Floorplan, Separate Dining Room, Study/Library, Two Eating Areas, Utility Room Inside, Walk-In Closet(s)
- Flooring: Carpet, Wood
- Has fireplace: Yes
Interior area
- Total interior livable area: 1,852 sqft
Property
Parking
- Details: Contact manager
Features
- Stories: 1
- Exterior features: Contact manager
Details
- Parcel number: 1567300000100
Construction
Type & style
- Home type: SingleFamily
- Property subtype: SingleFamily
Condition
- Year built: 1986
Utilities & green energy
- Utilities for property: Cable Available
Community & HOA
Location
- Region: Boerne
Financial & listing details
- Lease term: Max # of Months (24),Min # of Months (12)
Price history
| Date | Event | Price |
|---|---|---|
| 10/6/2025 | Price change | $2,500-4.8%$1/sqft |
Source: LERA MLS #1877197 | ||
| 8/31/2025 | Price change | $2,625-0.9%$1/sqft |
Source: LERA MLS #1877197 | ||
| 7/8/2025 | Price change | $2,650-7%$1/sqft |
Source: LERA MLS #1877197 | ||
| 6/19/2025 | Listed for rent | $2,850$2/sqft |
Source: LERA MLS #1877197 | ||
| 5/19/2023 | Sold | -- |
Source: | ||

