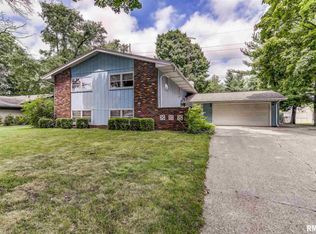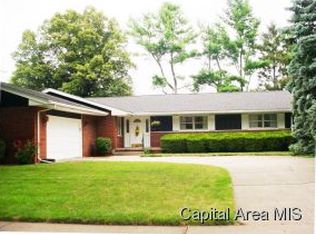LOCATION, LOCATION, LOCATION.. Don't miss this 4 bedroom, 2.5 bath ranch in popular Country Club Estates on Springfield's west side. Kitchen was completely redone 5 years ago and is stunning. New soft close cabinets, sold surface countertops, island, stainless steel appliances, 5 burner gas range, trendy back splash and pantry. Laundry is on main but could be moved to lower level if desired. Living room has a wood burning fireplace and wall of built-ins. Entertain on your large covered back patio overlooking your fenced back yard with large shed. Basement has small bonus room is perfect for that hobby area that just needs new carpet. Bonus: radon mitigation system, wash tub in basement, all appliances stay including washer/dryer. Updates: roof in 2013, replacement windows, wood siding repainted in 2020. Pre-inspected too! Close to shopping, restaurants and medical. New carpet being installed in all 4 bedrooms and bonus room.
This property is off market, which means it's not currently listed for sale or rent on Zillow. This may be different from what's available on other websites or public sources.


