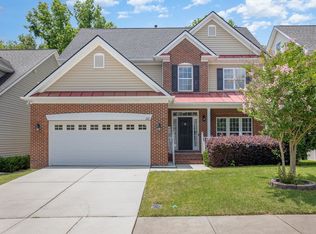Stunning 4 BR Home loaded with upgrades in sought after Apex area. Gleaming HW's on main floor leads into gorgeous kitchen with granite counters and tiled floor. Large Owners suite with cozy sitting area and huge wk-in closet w/center island! Office w/ HW's. Loft boasts built ins leading up to 3rd floor Bonus room with BR and full bath. Plenty of storage incl. unfinished walk in room. Entertainment sized deck overlooking fenced yard and wooded area. Minutes from downtown, shopping and dining!
This property is off market, which means it's not currently listed for sale or rent on Zillow. This may be different from what's available on other websites or public sources.
