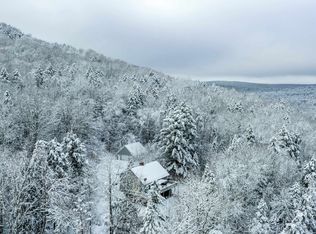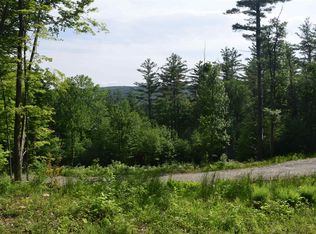This surveyed parcel of land includes septic design and permits for a 4 bdrm home. An estate style parcel available for the discriminating buyer who wants a prime location near Stratton & Mt Snow resorts to build their home. It’s a 10 min drive to Stratton, Mt Snow, Grout Pond, or the Green Mt National Forest making this a perfect “Base Camp” for your VT adventures. Owner is a licensed VT Real Estate Agent. The land is currently being cleared and the resulting views are spectacular!! Neighborhood Description Located near Stratton & Mt Snow Ski resorts.
This property is off market, which means it's not currently listed for sale or rent on Zillow. This may be different from what's available on other websites or public sources.


