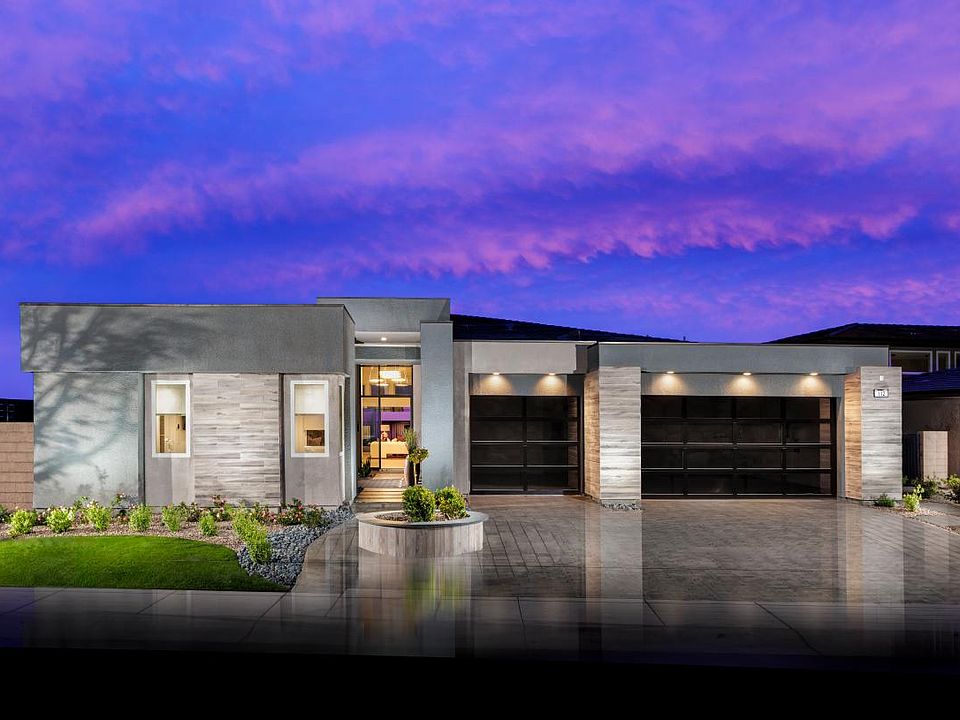Brand new Toll Brothers Vinci plan! This stunning single-story home seamlessly blends style and functionality,
offering an unparalleled living experience. The impressive glass pivot door at the entry sets the tone for the home's
modern elegance, welcoming you into a space filled with natural light and high-end finishes. Designed for culinary
enthusiasts, the kitchen boasts stainless steel Wolf appliances, ample counter and cabinet space, a butler pantry,
and a walk-in pantry, ensuring every meal is prepared in style. The expansive great room is a true showstopper,
featuring 16-foot ceilings, an 18-foot bi-part sliding glass door, and a contemporary 72" fireplace. The primary
bathroom is a spa-like retreat, featuring a zero-threshold shower with drying area, a freestanding bathtub, and large
windows that flood the space with light, creating a serene and inviting atmosphere. Schedule a tour today and
experience the perfect blend of modern design and luxurious comfort.
Active
$1,199,000
137 Tre Pietre St, Henderson, NV 89011
3beds
3,468sqft
Single Family Residence
Built in 2025
10,018.8 Square Feet Lot
$-- Zestimate®
$346/sqft
$378/mo HOA
What's special
Modern eleganceGlass pivot doorStainless steel wolf appliancesNatural lightButler pantryWalk-in pantryHigh-end finishes
Call: (725) 529-9840
- 47 days
- on Zillow |
- 820 |
- 31 |
Zillow last checked: 7 hours ago
Listing updated: August 20, 2025 at 11:48am
Listed by:
Kyla L. Gebhart S.0057059 702-568-6800,
Simply Vegas
Source: LVR,MLS#: 2700328 Originating MLS: Greater Las Vegas Association of Realtors Inc
Originating MLS: Greater Las Vegas Association of Realtors Inc
Travel times
Facts & features
Interior
Bedrooms & bathrooms
- Bedrooms: 3
- Bathrooms: 4
- Full bathrooms: 3
- 1/2 bathrooms: 1
Primary bedroom
- Description: Walk-In Closet(s)
- Dimensions: 18x17
Bedroom 2
- Description: Walk-In Closet(s),With Bath
- Dimensions: 13x12
Bedroom 3
- Description: Walk-In Closet(s),With Bath
- Dimensions: 13x12
Den
- Description: Other
- Dimensions: 20x14
Dining room
- Description: Dining Area
- Dimensions: 23x10
Great room
- Description: None
- Dimensions: 23x16
Kitchen
- Description: Walk-in Pantry
- Dimensions: 23x11
Heating
- Central, Gas
Cooling
- Central Air, Electric
Appliances
- Included: Built-In Electric Oven, Dishwasher, Disposal, Gas Range, Microwave, Tankless Water Heater
- Laundry: Gas Dryer Hookup, Main Level, Laundry Room
Features
- Bedroom on Main Level, Primary Downstairs
- Flooring: Carpet, Tile
- Windows: Low-Emissivity Windows
- Number of fireplaces: 2
- Fireplace features: Gas, Great Room, Primary Bedroom
Interior area
- Total structure area: 3,468
- Total interior livable area: 3,468 sqft
Video & virtual tour
Property
Parking
- Total spaces: 3
- Parking features: Attached, Garage, Private
- Attached garage spaces: 3
Features
- Stories: 1
- Patio & porch: Covered, Patio
- Exterior features: Patio, Sprinkler/Irrigation
- Fencing: Block,Back Yard
Lot
- Size: 10,018.8 Square Feet
- Features: Drip Irrigation/Bubblers, Desert Landscaping, Landscaped, < 1/4 Acre
Details
- Parcel number: 16015728005
- Zoning description: Single Family
- Horse amenities: None
Construction
Type & style
- Home type: SingleFamily
- Architectural style: One Story
- Property subtype: Single Family Residence
Materials
- Roof: Tile
Condition
- New Construction
- New construction: Yes
- Year built: 2025
Details
- Builder model: Vinci
- Builder name: Toll Broth
Utilities & green energy
- Electric: Photovoltaics None
- Sewer: Public Sewer
- Water: Public
- Utilities for property: Underground Utilities
Green energy
- Energy efficient items: Windows
Community & HOA
Community
- Security: Security System Owned
- Subdivision: Bella Strada
HOA
- Has HOA: Yes
- Amenities included: Gated, Park, Security
- Services included: Association Management
- HOA fee: $246 monthly
- HOA name: Lake Las Vegas
- HOA phone: 702-568-7948
- Second HOA fee: $132 monthly
Location
- Region: Henderson
Financial & listing details
- Price per square foot: $346/sqft
- Tax assessed value: $215,000
- Annual tax amount: $1,904
- Date on market: 7/11/2025
- Listing agreement: Exclusive Right To Sell
- Listing terms: Cash,Conventional,FHA,VA Loan
About the community
Nestled within prestigious Lake Las Vegas in Henderson, Nevada, Bella Strada offers quintessential luxury living with beautiful modern appeal. This exclusive gated community features stunning single-story homes with contemporary architecture, exquisite interiors, unique personalization opportunities, and optional rooftop terraces that are perfect for relaxing and entertaining in this serene and secluded setting. Home price does not include any home site premium.
Source: Toll Brothers Inc.

