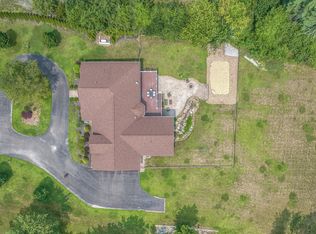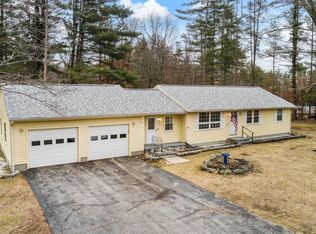Sold for $366,000
$366,000
137 W River Rd, Hooksett, NH 03106
2beds
1,488sqft
Single Family Residence
Built in 1970
1.01 Acres Lot
$452,500 Zestimate®
$246/sqft
$3,053 Estimated rent
Home value
$452,500
$425,000 - $484,000
$3,053/mo
Zestimate® history
Loading...
Owner options
Explore your selling options
What's special
Spacious 2-Bedroom Home on 1.01 Acres in Hooksett, NH! Discover the perfect blend of comfort, space, and convenience at 137 W River Rd, Hooksett, NH. This charming 2-bedroom home offers ample room to grow, a massive great room, and a picturesque 1.01-acre lot—all just a stone's throw away from shopping andall the action. Property Highlights - 2 Bedrooms: Huge Great Room: Wow your guests in the incredibly spacious great room, spanning a generous 437 sq ft. It's theperfect setting for gatherings, game nights, or cozy movie marathons. Carport: Keep your vehicles protected from the elements with the convenient carport, making rainydays and snowy mornings hassle-free. Eat-in Kitchen: The living room flows seamlessly into the eat-in kitchen. Close to Shopping: Enjoy the convenience of being just afew miles away from shopping, dining, and entertainment options. Don't miss your chance to make 137 W River Rd your forever home. This property offers the space andcomfort you've been searching for,
Zillow last checked: 8 hours ago
Listing updated: March 14, 2024 at 02:25pm
Listed by:
Julie Steiner 603-986-0652,
Whitehill Estates & Homes 617-904-3870
Bought with:
Non Member
Non Member Office
Source: MLS PIN,MLS#: 73199957
Facts & features
Interior
Bedrooms & bathrooms
- Bedrooms: 2
- Bathrooms: 1
- Full bathrooms: 1
Family room
- Level: First
- Area: 437
- Dimensions: 19 x 23
Kitchen
- Level: First
- Area: 198
- Dimensions: 11 x 18
Living room
- Level: First
- Area: 198
- Dimensions: 11 x 18
Heating
- Electric Baseboard, Natural Gas, Electric
Cooling
- Other
Appliances
- Included: Electric Water Heater, Range, Wine Refrigerator
Features
- Central Vacuum
- Flooring: Wood
- Basement: Partially Finished
- Number of fireplaces: 1
Interior area
- Total structure area: 1,488
- Total interior livable area: 1,488 sqft
Property
Parking
- Total spaces: 8
- Parking features: Attached, Garage Door Opener
- Attached garage spaces: 2
- Uncovered spaces: 6
Lot
- Size: 1.01 Acres
- Features: Level
Details
- Parcel number: M:24 B:46,721579
- Zoning: MDR
Construction
Type & style
- Home type: SingleFamily
- Architectural style: Ranch
- Property subtype: Single Family Residence
- Attached to another structure: Yes
Materials
- See Remarks
- Foundation: Concrete Perimeter
Condition
- Year built: 1970
Utilities & green energy
- Electric: Circuit Breakers, 200+ Amp Service
- Sewer: Private Sewer
- Water: Private
- Utilities for property: for Electric Range
Community & neighborhood
Location
- Region: Hooksett
Price history
| Date | Event | Price |
|---|---|---|
| 3/14/2024 | Sold | $366,000-2.4%$246/sqft |
Source: MLS PIN #73199957 Report a problem | ||
| 2/14/2024 | Price change | $375,000-8.5%$252/sqft |
Source: | ||
| 2/6/2024 | Listed for sale | $409,995$276/sqft |
Source: | ||
Public tax history
| Year | Property taxes | Tax assessment |
|---|---|---|
| 2024 | $6,014 +6.1% | $354,600 |
| 2023 | $5,667 +6.3% | $354,600 +59.9% |
| 2022 | $5,332 +6.9% | $221,700 |
Find assessor info on the county website
Neighborhood: 03106
Nearby schools
GreatSchools rating
- NAFred C. Underhill SchoolGrades: PK-2Distance: 1.1 mi
- 7/10David R. Cawley Middle SchoolGrades: 6-8Distance: 2.1 mi
- 7/10Hooksett Memorial SchoolGrades: 3-5Distance: 1.3 mi
Get pre-qualified for a loan
At Zillow Home Loans, we can pre-qualify you in as little as 5 minutes with no impact to your credit score.An equal housing lender. NMLS #10287.

