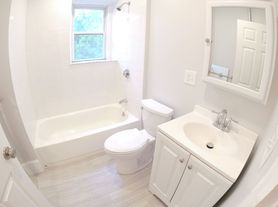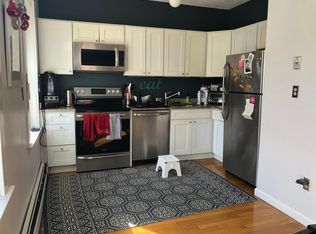Furnished 2 bed, Brookline Village, D line, in unit laundry , August
Furnished, sun-filled 2 bedroom , 0.2 miles to Brookline Village , shops , restaurants, D line. . Easy access to Longwood Medical hospitals. High ceilings, wide plank hard wood floor, modern kitchen with quartz countertops and stainless appliances, modern bath with glass shower, in unit laundry, heat and hot water inc. Unit is fully furnished. The beautiful unit can be rented for 10 months.
Apartment for rent
$3,950/mo
Fees may apply
137 Walnut St #3, Brookline, MA 02445
2beds
800sqft
Price may not include required fees and charges.
Apartment
Available Sun Feb 15 2026
Cats, dogs OK
In unit laundry
What's special
In unit laundryStainless appliancesHigh ceilingsWide plank hardwood floor
- 48 days |
- -- |
- -- |
Travel times
Looking to buy when your lease ends?
Consider a first-time homebuyer savings account designed to grow your down payment with up to a 6% match & a competitive APY.
Facts & features
Interior
Bedrooms & bathrooms
- Bedrooms: 2
- Bathrooms: 1
- Full bathrooms: 1
Appliances
- Included: Dryer, Washer
- Laundry: In Unit
Features
- Flooring: Hardwood
- Furnished: Yes
Interior area
- Total interior livable area: 800 sqft
Video & virtual tour
Property
Parking
- Details: Contact manager
Features
- Exterior features: Eat-in Kitchen, Garbage included in rent, Gas included in rent, Granite Counter Tops, Heating included in rent, Hot water included in rent, Internet included in rent, Modern Kitchen, New/Renovated Bath, New/Renovated Kitchen, Pet Friendly, Pets Negotiable, Short Term Apartment, Stainless Steel Appliances, Water included in rent
Lot
- Features: Near Public Transit
Details
- Parcel number: BROOB318L0055S0003
Construction
Type & style
- Home type: Apartment
- Property subtype: Apartment
Utilities & green energy
- Utilities for property: Garbage, Gas, Internet, Water
Building
Management
- Pets allowed: Yes
Community & HOA
Location
- Region: Brookline
Financial & listing details
- Lease term: 1 Year
Price history
| Date | Event | Price |
|---|---|---|
| 10/4/2025 | Listed for rent | $3,950$5/sqft |
Source: Zillow Rentals | ||
| 7/11/2025 | Listing removed | $3,950$5/sqft |
Source: Zillow Rentals | ||
| 5/7/2025 | Price change | $3,950-12.2%$5/sqft |
Source: Zillow Rentals | ||
| 4/5/2025 | Listed for rent | $4,500+114.3%$6/sqft |
Source: Zillow Rentals | ||
| 8/21/2024 | Sold | $645,000-0.6%$806/sqft |
Source: MLS PIN #73242949 | ||

