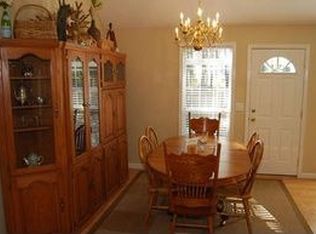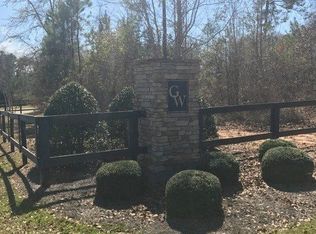Closed
$285,500
137 White Rd, Byron, GA 31008
3beds
2,495sqft
Single Family Residence
Built in 1999
0.48 Acres Lot
$319,800 Zestimate®
$114/sqft
$2,127 Estimated rent
Home value
$319,800
$304,000 - $336,000
$2,127/mo
Zestimate® history
Loading...
Owner options
Explore your selling options
What's special
"Shut the front door!!" This beautifully renovated home is ready for you. Walk in the front door and admire the open concept formal dining and living with soaring ceilings. This spacious home boasts over 2400 square foot with 3 bed, 3.5 bath with a BONUS ROOM!! Every bedroom has walk-in closets. Yep, I said it...walk-in closets. Let's talk about a sunroom to die for. Don't just believe me, come see it for yourself. All new LVP and paint on the main floor with new carpet on the stairs and in the bonus room. New tiled kitchen backsplash with sleek, white cabinets. Have an RV? Well, this home offers a RV cover. Need a shop or extra parking? Yep, it has that too, with both a 2-car attached and 2-car detached garage. This beauty won't last long. Schedule your appointment today. Ask how you can receive up to $500 credit by using one of our preferred lenders. Exclusions may apply.
Zillow last checked: 8 hours ago
Listing updated: October 02, 2023 at 11:52am
Listed by:
Zach Joiner 478-841-4010,
Watkins Real Estate Associates,
Christy Barnard 678-346-6979,
Watkins Real Estate Associates
Bought with:
Non Mls Salesperson, 423194
Non-Mls Company
Source: GAMLS,MLS#: 20136756
Facts & features
Interior
Bedrooms & bathrooms
- Bedrooms: 3
- Bathrooms: 4
- Full bathrooms: 3
- 1/2 bathrooms: 1
- Main level bathrooms: 2
- Main level bedrooms: 3
Dining room
- Features: Dining Rm/Living Rm Combo
Kitchen
- Features: Breakfast Area
Heating
- Central
Cooling
- Central Air
Appliances
- Included: Electric Water Heater, Dishwasher, Disposal, Ice Maker, Microwave, Oven/Range (Combo), Refrigerator
- Laundry: In Hall
Features
- High Ceilings, Double Vanity, Master On Main Level
- Flooring: Carpet, Vinyl
- Basement: None
- Attic: Pull Down Stairs
- Has fireplace: No
Interior area
- Total structure area: 2,495
- Total interior livable area: 2,495 sqft
- Finished area above ground: 2,495
- Finished area below ground: 0
Property
Parking
- Total spaces: 4
- Parking features: Attached, Garage Door Opener, Detached, Parking Pad, RV/Boat Parking
- Has attached garage: Yes
- Has uncovered spaces: Yes
Features
- Levels: Two
- Stories: 2
Lot
- Size: 0.48 Acres
- Features: Level
Details
- Parcel number: 00046C 011000
- Special conditions: Agent/Seller Relationship
Construction
Type & style
- Home type: SingleFamily
- Architectural style: Traditional
- Property subtype: Single Family Residence
Materials
- Vinyl Siding
- Foundation: Slab
- Roof: Composition
Condition
- Resale
- New construction: No
- Year built: 1999
Utilities & green energy
- Sewer: Septic Tank
- Water: Public
- Utilities for property: Cable Available, Electricity Available, High Speed Internet
Community & neighborhood
Community
- Community features: None
Location
- Region: Byron
- Subdivision: Wexford
Other
Other facts
- Listing agreement: Exclusive Right To Sell
- Listing terms: Cash,Conventional,FHA,VA Loan
Price history
| Date | Event | Price |
|---|---|---|
| 10/2/2023 | Sold | $285,500$114/sqft |
Source: | ||
| 9/5/2023 | Pending sale | $285,500$114/sqft |
Source: | ||
| 9/5/2023 | Price change | $285,500-1.5%$114/sqft |
Source: CGMLS #234284 Report a problem | ||
| 8/24/2023 | Listed for sale | $289,900$116/sqft |
Source: CGMLS #234284 Report a problem | ||
| 8/18/2023 | Pending sale | $289,900$116/sqft |
Source: CGMLS #234284 Report a problem | ||
Public tax history
| Year | Property taxes | Tax assessment |
|---|---|---|
| 2024 | $2,444 +10.9% | $115,440 +25.4% |
| 2023 | $2,204 +9.1% | $92,040 +10.7% |
| 2022 | $2,020 +7% | $83,160 +7% |
Find assessor info on the county website
Neighborhood: 31008
Nearby schools
GreatSchools rating
- 8/10Eagle Springs Elementary SchoolGrades: PK-5Distance: 0.4 mi
- 6/10Thomson Middle SchoolGrades: 6-8Distance: 1.2 mi
- 4/10Northside High SchoolGrades: 9-12Distance: 4.9 mi
Schools provided by the listing agent
- Elementary: Eagle Springs
- Middle: Thomson
- High: Northside
Source: GAMLS. This data may not be complete. We recommend contacting the local school district to confirm school assignments for this home.
Get pre-qualified for a loan
At Zillow Home Loans, we can pre-qualify you in as little as 5 minutes with no impact to your credit score.An equal housing lender. NMLS #10287.
Sell for more on Zillow
Get a Zillow Showcase℠ listing at no additional cost and you could sell for .
$319,800
2% more+$6,396
With Zillow Showcase(estimated)$326,196

