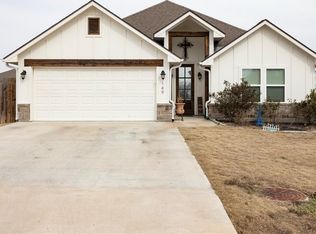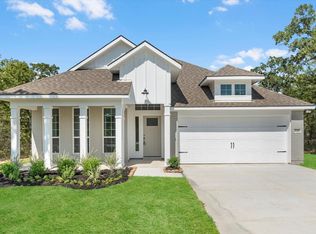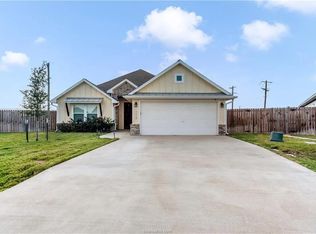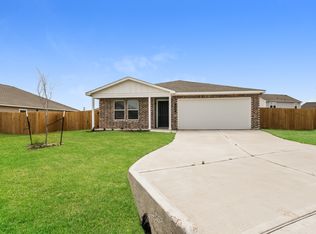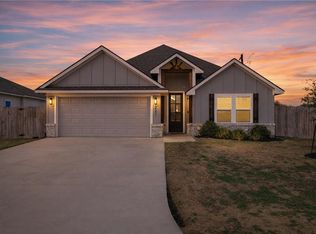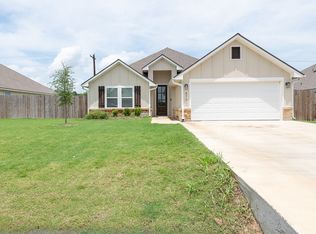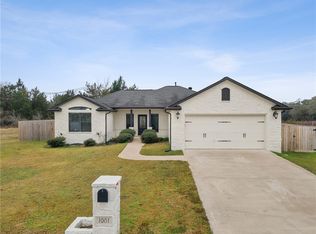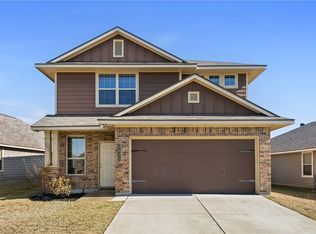Discover the charm and comfort of this single-story home in the sought-after Grand Lake Community. Nestled conveniently at the front of the subdivision, this residence offers seamless access while providing a tranquil setting. The desirable Radford Plan unfolds with an inviting open design that seamlessly connects the living, dining, and kitchen areas, making it great for entertainment and everyday living. Step into the heart of the home, where the kitchen is dazzled with gorgeous cabinetry, polished granite countertops, and state-of-the-art stainless-steel appliances, including a range with microwave hood and dishwasher. Adjoining this space are the spacious living and dining areas, where cherished memories are sure to be created. The primary suite is a true haven, boasting a private bath outfitted with dual vanity sinks and a generous walk-in closet. Three additional well-proportioned bedrooms provide ample space, accommodating guests or home office needs, and are serviced by a full secondary bath.
Interior details like the combination of elegant vinyl flooring and plush carpeted bedrooms ensure both style and comfort. Outside, you will fall in love with the vast yard surrounded by a privacy fence. This space promises endless opportunities for outdoor family fun and the covered patio sets the stage for summer evenings spent outdoors!
Active
Price cut: $8.1K (1/12)
$279,900
137 Windmill Rd, Snook, TX 77878
4beds
1,782sqft
Est.:
Single Family Residence
Built in 2022
9,321.84 Square Feet Lot
$279,800 Zestimate®
$157/sqft
$65/mo HOA
What's special
State-of-the-art stainless-steel appliancesPolished granite countertopsCovered patioGenerous walk-in closetInviting open designThree additional well-proportioned bedroomsRange with microwave hood
- 233 days |
- 243 |
- 8 |
Zillow last checked: 8 hours ago
Listing updated: January 27, 2026 at 03:07pm
Listed by:
Ashley Parker TREC #0695999 210-268-8488,
Coldwell Banker Apex, REALTORS
Source: BCSMLS,MLS#: 25006805 Originating MLS: Bryan College Station Regional AOR
Originating MLS: Bryan College Station Regional AOR
Tour with a local agent
Facts & features
Interior
Bedrooms & bathrooms
- Bedrooms: 4
- Bathrooms: 2
- Full bathrooms: 2
Rooms
- Room types: Dining Room, Kitchen
Heating
- Central, Electric
Cooling
- Central Air, Electric
Appliances
- Included: Electric Water Heater, Water Heater
- Laundry: Washer Hookup
Features
- Ceiling Fan(s), Granite Counters
- Flooring: Carpet, Vinyl
- Windows: Low-Emissivity Windows
- Has fireplace: No
Interior area
- Total structure area: 1,782
- Total interior livable area: 1,782 sqft
Property
Parking
- Total spaces: 2
- Parking features: Attached, Garage, Garage Door Opener
- Attached garage spaces: 2
Accessibility
- Accessibility features: None
Features
- Levels: One
- Stories: 1
- Patio & porch: Covered
- Fencing: Wood
Lot
- Size: 9,321.84 Square Feet
Details
- Parcel number: 138634
Construction
Type & style
- Home type: SingleFamily
- Architectural style: Traditional
- Property subtype: Single Family Residence
Materials
- Brick, HardiPlank Type
- Foundation: Slab
- Roof: Composition
Condition
- Year built: 2022
Details
- Builder name: Century Complete
Utilities & green energy
- Sewer: Public Sewer
- Water: Public
- Utilities for property: Electricity Available, Sewer Available, Water Available
Green energy
- Energy efficient items: HVAC, Insulation, Windows
Community & HOA
Community
- Security: Smoke Detector(s)
- Subdivision: Grand Lake of Snook
HOA
- Has HOA: Yes
- Amenities included: Maintenance Grounds
- Services included: Common Area Maintenance
- HOA fee: $780 annually
Location
- Region: Snook
Financial & listing details
- Price per square foot: $157/sqft
- Tax assessed value: $295,130
- Annual tax amount: $3,944
- Date on market: 6/13/2025
- Cumulative days on market: 234 days
- Listing terms: Cash,Conventional,FHA,USDA Loan,VA Loan
- Electric utility on property: Yes
Estimated market value
$279,800
$266,000 - $294,000
$2,096/mo
Price history
Price history
| Date | Event | Price |
|---|---|---|
| 1/12/2026 | Price change | $279,900-2.8%$157/sqft |
Source: | ||
| 10/30/2025 | Price change | $288,000-3.2%$162/sqft |
Source: | ||
| 6/13/2025 | Listed for sale | $297,500+4.8%$167/sqft |
Source: | ||
| 9/15/2022 | Sold | -- |
Source: | ||
| 7/25/2022 | Pending sale | $283,990$159/sqft |
Source: | ||
Public tax history
Public tax history
| Year | Property taxes | Tax assessment |
|---|---|---|
| 2025 | -- | $295,130 +1.9% |
| 2024 | $3,944 -20% | $289,723 +1.9% |
| 2023 | $4,931 | $284,364 +771.6% |
Find assessor info on the county website
BuyAbility℠ payment
Est. payment
$1,771/mo
Principal & interest
$1365
Property taxes
$243
Other costs
$163
Climate risks
Neighborhood: 77878
Nearby schools
GreatSchools rating
- 4/10Snook Elementary SchoolGrades: PK-5Distance: 0.3 mi
- 5/10Snook SecondaryGrades: 6-12Distance: 0.3 mi
Schools provided by the listing agent
- Middle: ,
- District: Snook
Source: BCSMLS. This data may not be complete. We recommend contacting the local school district to confirm school assignments for this home.
- Loading
- Loading
