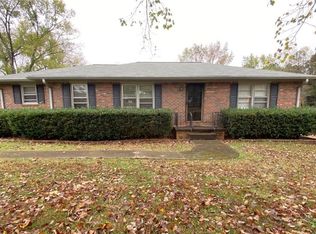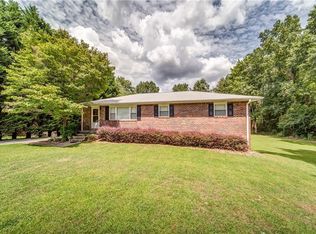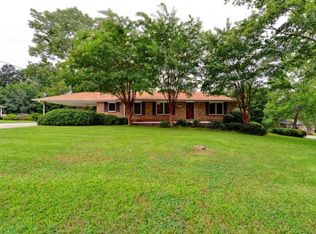Closed
$275,000
1370 Angus Trl SW, Marietta, GA 30008
3beds
1,296sqft
Single Family Residence, Residential
Built in 1972
10,001.38 Square Feet Lot
$275,700 Zestimate®
$212/sqft
$2,645 Estimated rent
Home value
$275,700
$254,000 - $298,000
$2,645/mo
Zestimate® history
Loading...
Owner options
Explore your selling options
What's special
Incredibly well-built single owner 4-side brick ranch on a full basement with wraparound driveway and 1 car garage. Great opportunity for a variety of different types of buyers! Could be a great investment opportunity as a flip or buy & hold or perfect sweat equity project for a first time homebuyer. Sitting on a tremendous private lot with a stunning backyard, the possibilities are endless. The home needs some general cosmetic updating throughout, however the structure is solid. All of the plumbing has been replaced with CPVC within the past 1 year. Fully handicap accessible bathroom on main level is equipped with a brand new handicap shower. Screened porch off the rear of the home is a great place to enjoy that morning cup of coffee and offers a stunning view of the private backyard. The land behind this home cannot be built on, so this house will forever have a private wooded backyard view. Great Marietta location and no HOA!
Zillow last checked: 8 hours ago
Listing updated: October 01, 2024 at 10:53pm
Listing Provided by:
MARK SPAIN,
Mark Spain Real Estate,
Taylar Caraway,
Mark Spain Real Estate
Bought with:
NON-MLS NMLS
Non FMLS Member
Source: FMLS GA,MLS#: 7444123
Facts & features
Interior
Bedrooms & bathrooms
- Bedrooms: 3
- Bathrooms: 2
- Full bathrooms: 2
- Main level bathrooms: 2
- Main level bedrooms: 3
Primary bedroom
- Features: Master on Main
- Level: Master on Main
Bedroom
- Features: Master on Main
Primary bathroom
- Features: Shower Only
Dining room
- Features: Other
Kitchen
- Features: Cabinets White, Eat-in Kitchen, Laminate Counters
Heating
- Central
Cooling
- Central Air
Appliances
- Included: Dishwasher, Electric Oven
- Laundry: In Basement
Features
- Other
- Flooring: Carpet, Ceramic Tile, Laminate
- Windows: None
- Basement: Driveway Access,Exterior Entry,Full,Unfinished
- Has fireplace: No
- Fireplace features: None
- Common walls with other units/homes: No Common Walls
Interior area
- Total structure area: 1,296
- Total interior livable area: 1,296 sqft
- Finished area above ground: 1,296
Property
Parking
- Total spaces: 1
- Parking features: Drive Under Main Level, Garage, Garage Faces Rear
- Attached garage spaces: 1
Accessibility
- Accessibility features: Accessible Approach with Ramp, Accessible Full Bath
Features
- Levels: Two
- Stories: 2
- Patio & porch: Rear Porch, Screened
- Exterior features: Garden, Private Yard, Rear Stairs, No Dock
- Pool features: None
- Spa features: None
- Fencing: None
- Has view: Yes
- View description: Other
- Waterfront features: None
- Body of water: None
Lot
- Size: 10,001 sqft
- Dimensions: 89x200x91x197
- Features: Back Yard, Front Yard, Landscaped, Level
Details
- Additional structures: None
- Parcel number: 19055900510
- Other equipment: None
- Horse amenities: None
Construction
Type & style
- Home type: SingleFamily
- Architectural style: Ranch
- Property subtype: Single Family Residence, Residential
Materials
- Brick 4 Sides
- Foundation: Block
- Roof: Shingle
Condition
- Resale
- New construction: No
- Year built: 1972
Utilities & green energy
- Electric: Other
- Sewer: Public Sewer
- Water: Public
- Utilities for property: Cable Available, Electricity Available, Natural Gas Available, Sewer Available, Underground Utilities, Water Available
Green energy
- Energy efficient items: None
- Energy generation: None
Community & neighborhood
Security
- Security features: Smoke Detector(s)
Community
- Community features: None
Location
- Region: Marietta
- Subdivision: Farmington Estates
Other
Other facts
- Listing terms: Cash,Conventional,FHA,VA Loan
- Road surface type: Paved
Price history
| Date | Event | Price |
|---|---|---|
| 9/29/2025 | Listing removed | $3,800$3/sqft |
Source: Zillow Rentals | ||
| 9/28/2025 | Price change | $3,800-11.6%$3/sqft |
Source: Zillow Rentals | ||
| 9/19/2025 | Listed for rent | $4,300$3/sqft |
Source: Zillow Rentals | ||
| 9/27/2024 | Sold | $275,000-5.2%$212/sqft |
Source: | ||
| 9/14/2024 | Pending sale | $290,000$224/sqft |
Source: | ||
Public tax history
| Year | Property taxes | Tax assessment |
|---|---|---|
| 2024 | $598 +67.1% | $116,312 +10.9% |
| 2023 | $358 -33.9% | $104,904 +7.6% |
| 2022 | $542 +25.5% | $97,464 +60.7% |
Find assessor info on the county website
Neighborhood: 30008
Nearby schools
GreatSchools rating
- 6/10Hollydale Elementary SchoolGrades: PK-5Distance: 1.1 mi
- 5/10Smitha Middle SchoolGrades: 6-8Distance: 1 mi
- 4/10Osborne High SchoolGrades: 9-12Distance: 1.6 mi
Schools provided by the listing agent
- Elementary: Hollydale
- Middle: Smitha
- High: Osborne
Source: FMLS GA. This data may not be complete. We recommend contacting the local school district to confirm school assignments for this home.
Get a cash offer in 3 minutes
Find out how much your home could sell for in as little as 3 minutes with a no-obligation cash offer.
Estimated market value
$275,700
Get a cash offer in 3 minutes
Find out how much your home could sell for in as little as 3 minutes with a no-obligation cash offer.
Estimated market value
$275,700


