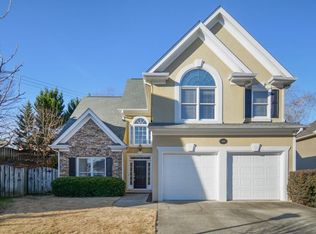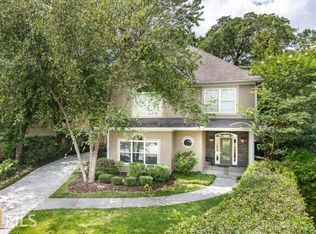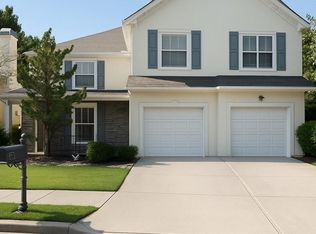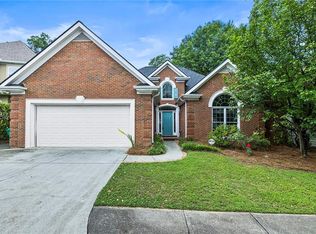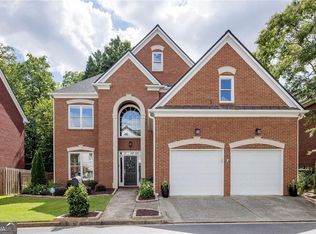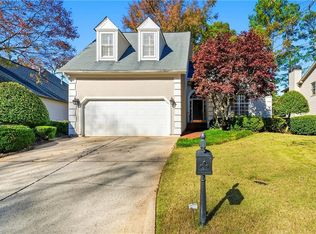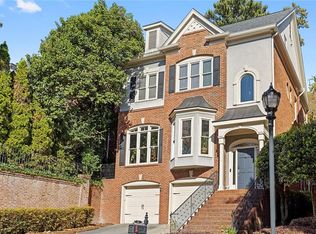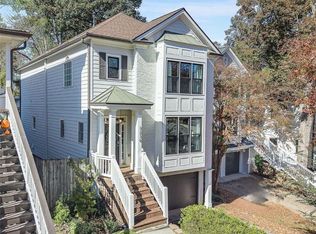Located in the heart of Brookhaven on a quiet street, this charming 3/2.5 is move-in ready! Situated in one Atlanta’s most desirable intown communities and coveted Ashford Park Elementary, this home offers unbeatable value in a prime location! Step into the welcoming foyer that opens to a formal LR/flex space and dining area. The open-concept kitchen has white cabinets, SS appliances, newer backsplash, has a separate breakfast area, and is open to the great room. Easy walk-out access to the fenced backyard. The fireside family room is bright and sunny w/tons of windows and a double height ceiling. Upstairs, the expansive owner’s suite features a large ensuite bath, separate sitting area, vaulted ceilings, and a walk-in closet. provides a true escape with a spa-like bath and large walk-in closet. Two additional bedrooms, a full bathroom, and laundry complete the upstairs. Just moments from vibrant Dresden Drive with shops. restaurants, greenspace, and everyday conveniences.
Active under contract
Price cut: $16K (11/11)
$799,000
1370 Brookhaven Village Cir NE, Atlanta, GA 30319
3beds
2,161sqft
Est.:
Single Family Residence, Residential
Built in 1997
6,534 Square Feet Lot
$790,800 Zestimate®
$370/sqft
$26/mo HOA
What's special
- 60 days |
- 759 |
- 55 |
Zillow last checked: 8 hours ago
Listing updated: November 18, 2025 at 08:09am
Listing Provided by:
BLAIR BRANCH HUCKEBA,
Dorsey Alston Realtors
Source: FMLS GA,MLS#: 7666531
Facts & features
Interior
Bedrooms & bathrooms
- Bedrooms: 3
- Bathrooms: 3
- Full bathrooms: 2
- 1/2 bathrooms: 1
Rooms
- Room types: Other
Primary bedroom
- Features: Oversized Master
- Level: Oversized Master
Bedroom
- Features: Oversized Master
Primary bathroom
- Features: Double Vanity, Separate Tub/Shower
Dining room
- Features: Open Concept, Separate Dining Room
Kitchen
- Features: Cabinets White, Stone Counters
Heating
- Central
Cooling
- Ceiling Fan(s), Central Air
Appliances
- Included: Dishwasher, Disposal
- Laundry: Laundry Room, Lower Level
Features
- Crown Molding, Double Vanity, Vaulted Ceiling(s), Walk-In Closet(s)
- Flooring: Carpet, Hardwood
- Windows: None
- Basement: None
- Number of fireplaces: 1
- Fireplace features: Family Room, Gas Starter
- Common walls with other units/homes: No Common Walls
Interior area
- Total structure area: 2,161
- Total interior livable area: 2,161 sqft
Video & virtual tour
Property
Parking
- Total spaces: 2
- Parking features: Garage
- Garage spaces: 2
Accessibility
- Accessibility features: None
Features
- Levels: Two
- Stories: 2
- Patio & porch: Deck
- Exterior features: Other
- Pool features: None
- Spa features: None
- Fencing: Back Yard
- Has view: Yes
- View description: Other
- Waterfront features: None
- Body of water: None
Lot
- Size: 6,534 Square Feet
- Features: Back Yard
Details
- Additional structures: None
- Parcel number: 18 201 04 085
- Other equipment: None
- Horse amenities: None
Construction
Type & style
- Home type: SingleFamily
- Architectural style: Cluster Home
- Property subtype: Single Family Residence, Residential
Materials
- Stucco
- Foundation: None
- Roof: Shingle
Condition
- Resale
- New construction: No
- Year built: 1997
Utilities & green energy
- Electric: None
- Sewer: Public Sewer
- Water: Public
- Utilities for property: Cable Available, Electricity Available, Natural Gas Available, Phone Available, Sewer Available, Underground Utilities, Water Available
Green energy
- Energy efficient items: None
- Energy generation: None
Community & HOA
Community
- Features: None
- Security: Carbon Monoxide Detector(s)
- Subdivision: Brookhaven
HOA
- Has HOA: Yes
- HOA fee: $315 annually
Location
- Region: Atlanta
Financial & listing details
- Price per square foot: $370/sqft
- Annual tax amount: $7,841
- Date on market: 10/12/2025
- Cumulative days on market: 59 days
- Electric utility on property: Yes
- Road surface type: Asphalt
Estimated market value
$790,800
$751,000 - $830,000
Not available
Price history
Price history
| Date | Event | Price |
|---|---|---|
| 11/11/2025 | Price change | $799,000-2%$370/sqft |
Source: | ||
| 10/27/2025 | Price change | $815,000-1.7%$377/sqft |
Source: | ||
| 10/17/2025 | Listed for sale | $829,000+40%$384/sqft |
Source: | ||
| 2/24/2021 | Sold | $592,000+1.2%$274/sqft |
Source: | ||
| 2/4/2021 | Pending sale | $585,000$271/sqft |
Source: | ||
Public tax history
Public tax history
Tax history is unavailable.BuyAbility℠ payment
Est. payment
$4,794/mo
Principal & interest
$3869
Property taxes
$619
Other costs
$306
Climate risks
Neighborhood: Brookhaven Fields
Nearby schools
GreatSchools rating
- 8/10Ashford Park Elementary SchoolGrades: PK-5Distance: 1.8 mi
- 8/10Chamblee Middle SchoolGrades: 6-8Distance: 3.5 mi
- 8/10Chamblee Charter High SchoolGrades: 9-12Distance: 3.6 mi
Schools provided by the listing agent
- Elementary: Ashford Park
- Middle: Chamblee
- High: Chamblee
Source: FMLS GA. This data may not be complete. We recommend contacting the local school district to confirm school assignments for this home.
- Loading
