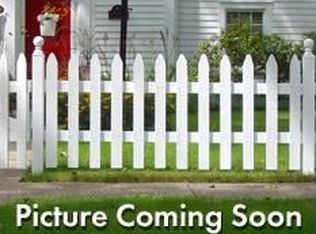Closed
$815,000
1370 Meadow Ave, Shoreview, MN 55126
5beds
4,313sqft
Single Family Residence
Built in 1993
0.3 Acres Lot
$828,600 Zestimate®
$189/sqft
$4,885 Estimated rent
Home value
$828,600
$746,000 - $920,000
$4,885/mo
Zestimate® history
Loading...
Owner options
Explore your selling options
What's special
Nestled in the highly desirable Royal Oaks West neighborhood of Shoreview, this stunning 5 bd, 4 ba home is filled with natural light, making every room warm and inviting. Updates galore enhance the appeal, including a gourmet kitchen, spa-like bathrooms, paint and fixtures throughout. Four generous bedrooms upstairs, a grand two-story family room, cozy lower level, and an oversized deck; the perfect retreat to unwind, enjoy your favorite beverage, or grill with friends and family. The beautiful backyard offers plenty of green space to relax and play. Located in the award-winning Mounds View School District, a perfect 10!
Zillow last checked: 8 hours ago
Listing updated: May 06, 2025 at 05:05am
Listed by:
Jim Diffley 612-986-6418,
Edina Realty, Inc.,
Shelley Diffley 612-730-1015
Bought with:
Joseph McCullough
Lakes Area Realty Hudson
Source: NorthstarMLS as distributed by MLS GRID,MLS#: 6641601
Facts & features
Interior
Bedrooms & bathrooms
- Bedrooms: 5
- Bathrooms: 4
- Full bathrooms: 2
- 3/4 bathrooms: 1
- 1/2 bathrooms: 1
Bedroom 1
- Level: Upper
- Area: 252 Square Feet
- Dimensions: 14x18
Bedroom 2
- Level: Upper
- Area: 121 Square Feet
- Dimensions: 11x11
Bedroom 3
- Level: Upper
- Area: 132 Square Feet
- Dimensions: 11x12
Bedroom 4
- Level: Upper
- Area: 156 Square Feet
- Dimensions: 12x13
Bedroom 5
- Level: Lower
- Area: 121 Square Feet
- Dimensions: 11x11
Den
- Level: Main
- Area: 121 Square Feet
- Dimensions: 11x11
Dining room
- Level: Main
- Area: 156 Square Feet
- Dimensions: 12x13
Family room
- Level: Main
- Area: 323 Square Feet
- Dimensions: 19x17
Family room
- Level: Lower
- Area: 234 Square Feet
- Dimensions: 13x18
Game room
- Level: Lower
- Area: 234 Square Feet
- Dimensions: 13x18
Informal dining room
- Level: Main
- Area: 110 Square Feet
- Dimensions: 10x11
Kitchen
- Level: Main
- Area: 182 Square Feet
- Dimensions: 13x14
Laundry
- Level: Main
- Area: 63 Square Feet
- Dimensions: 9x7
Living room
- Level: Main
- Area: 196 Square Feet
- Dimensions: 14x14
Heating
- Forced Air
Cooling
- Central Air
Appliances
- Included: Dishwasher, Disposal, Dryer, Humidifier, Microwave, Refrigerator, Stainless Steel Appliance(s), Wall Oven, Washer, Water Softener Owned
Features
- Basement: Block,Daylight,Drain Tiled,Egress Window(s),Finished,Full,Sump Pump
- Number of fireplaces: 1
- Fireplace features: Family Room, Gas
Interior area
- Total structure area: 4,313
- Total interior livable area: 4,313 sqft
- Finished area above ground: 2,845
- Finished area below ground: 1,010
Property
Parking
- Total spaces: 3
- Parking features: Attached, Concrete
- Attached garage spaces: 3
- Details: Garage Door Height (7), Garage Door Width (16)
Accessibility
- Accessibility features: None
Features
- Levels: Two
- Stories: 2
- Patio & porch: Deck
- Pool features: None
- Fencing: None
Lot
- Size: 0.30 Acres
- Dimensions: 96 x 134
- Features: Many Trees
Details
- Foundation area: 1468
- Parcel number: 033023210061
- Zoning description: Residential-Single Family
Construction
Type & style
- Home type: SingleFamily
- Property subtype: Single Family Residence
Materials
- Brick/Stone, Stucco, Block
Condition
- Age of Property: 32
- New construction: No
- Year built: 1993
Utilities & green energy
- Electric: Power Company: Xcel Energy
- Gas: Natural Gas
- Sewer: City Sewer/Connected
- Water: City Water/Connected
Community & neighborhood
Location
- Region: Shoreview
HOA & financial
HOA
- Has HOA: No
Price history
| Date | Event | Price |
|---|---|---|
| 4/17/2025 | Sold | $815,000+2%$189/sqft |
Source: | ||
| 3/17/2025 | Pending sale | $799,000$185/sqft |
Source: | ||
| 3/5/2025 | Price change | $799,000-6%$185/sqft |
Source: | ||
| 2/26/2025 | Listed for sale | $850,000+63.5%$197/sqft |
Source: | ||
| 11/26/2010 | Listing removed | $519,900$121/sqft |
Source: Keller Williams Integrity Realty #3954283 | ||
Public tax history
| Year | Property taxes | Tax assessment |
|---|---|---|
| 2024 | $10,876 +7.6% | $771,900 -2% |
| 2023 | $10,108 0% | $787,600 +5.3% |
| 2022 | $10,110 +5.2% | $748,200 +10.5% |
Find assessor info on the county website
Neighborhood: 55126
Nearby schools
GreatSchools rating
- 8/10Turtle Lake Elementary SchoolGrades: 1-5Distance: 0.9 mi
- 8/10Chippewa Middle SchoolGrades: 6-8Distance: 2.7 mi
- 10/10Mounds View Senior High SchoolGrades: 9-12Distance: 4.1 mi
Get a cash offer in 3 minutes
Find out how much your home could sell for in as little as 3 minutes with a no-obligation cash offer.
Estimated market value
$828,600
Get a cash offer in 3 minutes
Find out how much your home could sell for in as little as 3 minutes with a no-obligation cash offer.
Estimated market value
$828,600
