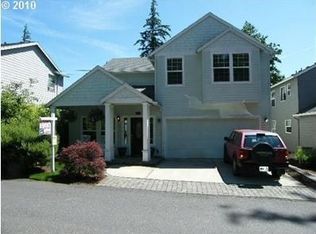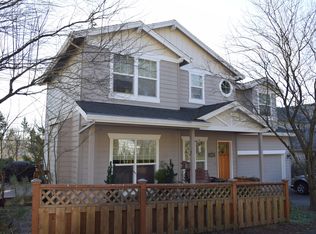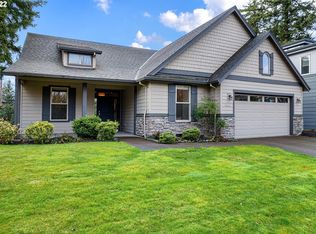Sold
$695,000
1370 NW 88th Ave, Portland, OR 97229
3beds
2,166sqft
Residential, Single Family Residence
Built in 2000
5,227.2 Square Feet Lot
$681,200 Zestimate®
$321/sqft
$3,012 Estimated rent
Home value
$681,200
$647,000 - $722,000
$3,012/mo
Zestimate® history
Loading...
Owner options
Explore your selling options
What's special
Stunning Colonial located in Cedar Mill Neighborhood! Attractive floor plan with living room, dining room plus open kitchen featuring breakfast bar flows into family room with gas fireplace. Home is light and bright with multiple windows and features 3 beds, 2.1 baths, arches, high cove ceilings and hardwood floors on main. Upstairs offers Bonus/loft area for office or playroom. Primary Bedroom offers 2 walk-in closets and ensuite bathroom with soaking tub, walk-in shower and dual sinks. 2024 New Roof and Front Yard Landscaping. 2025 Exterior Painted. 2 Car Garage is oversized. Backyard offers deck to relax and entertain. Excellent location with easy access to freeways, downtown, shopping, parks and schools. Washington County Taxes and No HOA Fees.
Zillow last checked: 8 hours ago
Listing updated: June 18, 2025 at 10:18am
Listed by:
Arnett Norris 503-319-5684,
Windermere Realty Group
Bought with:
Megan Westphal, 201106087
The Agency Portland
Source: RMLS (OR),MLS#: 790757973
Facts & features
Interior
Bedrooms & bathrooms
- Bedrooms: 3
- Bathrooms: 3
- Full bathrooms: 2
- Partial bathrooms: 1
- Main level bathrooms: 1
Primary bedroom
- Features: Double Sinks, Soaking Tub, Suite, Walkin Closet, Walkin Shower, Wallto Wall Carpet
- Level: Upper
- Area: 196
- Dimensions: 14 x 14
Bedroom 2
- Features: Wallto Wall Carpet
- Level: Upper
- Area: 110
- Dimensions: 10 x 11
Bedroom 3
- Features: Wallto Wall Carpet
- Level: Upper
- Area: 130
- Dimensions: 10 x 13
Dining room
- Features: Hardwood Floors
- Level: Main
- Area: 154
- Dimensions: 11 x 14
Family room
- Features: Fireplace, Hardwood Floors
- Level: Main
- Area: 192
- Dimensions: 12 x 16
Kitchen
- Features: Dishwasher, Down Draft, Gas Appliances, Island, Microwave, Pantry, Free Standing Refrigerator, Granite
- Level: Main
- Area: 195
- Width: 13
Living room
- Features: Hardwood Floors
- Level: Main
- Area: 182
- Dimensions: 14 x 13
Heating
- Forced Air, Fireplace(s)
Cooling
- Central Air
Appliances
- Included: Cooktop, Dishwasher, Disposal, Down Draft, Free-Standing Range, Free-Standing Refrigerator, Gas Appliances, Microwave, Plumbed For Ice Maker, Stainless Steel Appliance(s), Washer/Dryer, Gas Water Heater
- Laundry: Laundry Room
Features
- Granite, High Ceilings, Soaking Tub, Loft, Kitchen Island, Pantry, Double Vanity, Suite, Walk-In Closet(s), Walkin Shower
- Flooring: Hardwood, Wall to Wall Carpet
- Windows: Double Pane Windows, Vinyl Frames
- Basement: Crawl Space
- Number of fireplaces: 1
- Fireplace features: Gas
Interior area
- Total structure area: 2,166
- Total interior livable area: 2,166 sqft
Property
Parking
- Total spaces: 2
- Parking features: Driveway, On Street, Attached, Oversized
- Attached garage spaces: 2
- Has uncovered spaces: Yes
Features
- Stories: 2
- Patio & porch: Deck
- Exterior features: Yard
- Fencing: Fenced
Lot
- Size: 5,227 sqft
- Features: Corner Lot, Level, SqFt 5000 to 6999
Details
- Parcel number: R645528
Construction
Type & style
- Home type: SingleFamily
- Architectural style: Colonial
- Property subtype: Residential, Single Family Residence
Materials
- Cement Siding
- Roof: Composition
Condition
- Resale
- New construction: No
- Year built: 2000
Utilities & green energy
- Gas: Gas
- Sewer: Public Sewer
- Water: Public
Community & neighborhood
Location
- Region: Portland
- Subdivision: Cedar Mill
Other
Other facts
- Listing terms: Cash,Conventional,FHA,VA Loan
- Road surface type: Paved
Price history
| Date | Event | Price |
|---|---|---|
| 6/18/2025 | Sold | $695,000-0.7%$321/sqft |
Source: | ||
| 5/19/2025 | Pending sale | $700,000$323/sqft |
Source: | ||
| 5/8/2025 | Listed for sale | $700,000+11.1%$323/sqft |
Source: | ||
| 7/9/2021 | Sold | $630,000+5%$291/sqft |
Source: | ||
| 6/14/2021 | Pending sale | $599,900$277/sqft |
Source: | ||
Public tax history
| Year | Property taxes | Tax assessment |
|---|---|---|
| 2024 | $5,904 +6.5% | $316,540 +3% |
| 2023 | $5,544 +3.4% | $307,330 +3% |
| 2022 | $5,365 +3.7% | $298,380 |
Find assessor info on the county website
Neighborhood: Cedar Mill
Nearby schools
GreatSchools rating
- 8/10Cedar Mill Elementary SchoolGrades: K-5Distance: 0.7 mi
- 9/10Tumwater Middle SchoolGrades: 6-8Distance: 1.5 mi
- 9/10Sunset High SchoolGrades: 9-12Distance: 2.6 mi
Schools provided by the listing agent
- Elementary: Cedar Mill
- Middle: Cedar Park
- High: Sunset
Source: RMLS (OR). This data may not be complete. We recommend contacting the local school district to confirm school assignments for this home.
Get a cash offer in 3 minutes
Find out how much your home could sell for in as little as 3 minutes with a no-obligation cash offer.
Estimated market value
$681,200
Get a cash offer in 3 minutes
Find out how much your home could sell for in as little as 3 minutes with a no-obligation cash offer.
Estimated market value
$681,200


