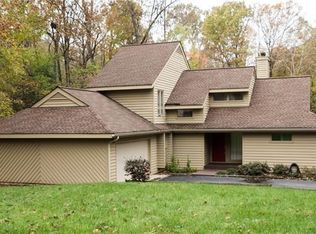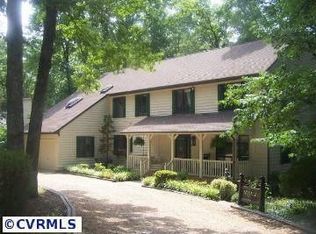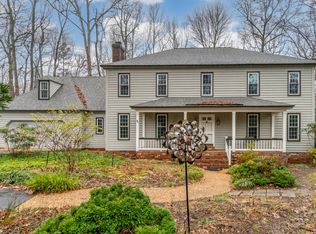Sold for $575,727 on 06/27/25
$575,727
13700 Harbourwood Rd, Midlothian, VA 23112
3beds
2,926sqft
Single Family Residence
Built in 1980
0.5 Acres Lot
$586,400 Zestimate®
$197/sqft
$2,809 Estimated rent
Home value
$586,400
$545,000 - $627,000
$2,809/mo
Zestimate® history
Loading...
Owner options
Explore your selling options
What's special
Sleek, stylish, and move-in ready, this contemporary home is a perfect blend of form and function! Welcome to 13700 Harbourwood Rd, located in the established and quiet Harbour Pointe community of Midlothian. FIRST FLOOR PRIMARY BEDROOM!! This well-maintained 3-bedroom (flex room could be 4th bedroom), 2.5 -bath home offers 2,926 square feet of living space and sits on a private 0.5-acre lot tucked into a cul-de-sac—offering both privacy and a peaceful setting. As you enter the home, you’ll find a spacious great room with vaulted ceilings, hardwood floors, and a wood-burning fireplace, creating a comfortable space for gathering or relaxing. The dining area flows nicely into the kitchen, which has been updated with granite countertops, ample cabinetry, and a modern tile backsplash. A breakfast area with a second fireplace connects to the kitchen, providing a flexible space for casual meals or a cozy sitting area. The first-floor primary bedroom features its own fireplace, dual closets, and a large en-suite bath with a double vanity, soaking tub, and separate shower. Upstairs, you’ll find two additional bedrooms with large closets, a full bathroom, and a generous loft area—perfect for a playroom, office, or extra living space. The outdoor space includes a large rear deck, ideal for entertaining or enjoying quiet evenings overlooking the tree-lined yard that backs up to the wonderful jogging trail that winds throughout the neighborhood. The property also offers a laundry/mudroom with garage access and a two-car garage with additional room for storage. Neighborhood amenities include 15 miles of walking trails 3 community pools, multiple parks and 2 clubhouses. Access to the Swift Creek Reservoir to enjoy fishing, paddle boarding, kayaking and electric motored boats. Conveniently located near schools, shopping, restaurants, and major roadways, this home offers both comfort and convenience in a desirable location. Schedule your visit today!!
Zillow last checked: 8 hours ago
Listing updated: June 27, 2025 at 07:59pm
Listed by:
Monica Kincaid 540-327-8237,
EXP Realty LLC,
Sophie Bowen 804-387-8288,
EXP Realty LLC
Bought with:
Amy Enoch, 0225068513
Shaheen Ruth Martin & Fonville
Source: CVRMLS,MLS#: 2513847 Originating MLS: Central Virginia Regional MLS
Originating MLS: Central Virginia Regional MLS
Facts & features
Interior
Bedrooms & bathrooms
- Bedrooms: 3
- Bathrooms: 3
- Full bathrooms: 2
- 1/2 bathrooms: 1
Primary bedroom
- Level: First
- Dimensions: 0 x 0
Bedroom 2
- Level: Second
- Dimensions: 0 x 0
Bedroom 2
- Description: Possible 4th bedroom / cooled
- Level: Second
- Dimensions: 0 x 0
Bedroom 3
- Level: Second
- Dimensions: 0 x 0
Additional room
- Description: Morning room
- Level: First
- Dimensions: 0 x 0
Dining room
- Level: First
- Dimensions: 0 x 0
Foyer
- Level: First
- Dimensions: 0 x 0
Other
- Description: Tub & Shower
- Level: First
Other
- Description: Tub & Shower
- Level: Second
Great room
- Level: First
- Dimensions: 0 x 0
Half bath
- Level: First
Kitchen
- Level: First
- Dimensions: 0 x 0
Heating
- Electric, Heat Pump, Zoned
Cooling
- Heat Pump, Zoned
Appliances
- Included: Cooktop, Dishwasher, Electric Water Heater, Oven, Range, Refrigerator
Features
- Breakfast Area, Cathedral Ceiling(s), Dining Area, Eat-in Kitchen, Fireplace, Granite Counters, High Ceilings, Main Level Primary
- Flooring: Ceramic Tile, Partially Carpeted, Wood
- Basement: Crawl Space
- Attic: Access Only
- Number of fireplaces: 3
- Fireplace features: Masonry, Wood Burning
Interior area
- Total interior livable area: 2,926 sqft
- Finished area above ground: 2,926
- Finished area below ground: 0
Property
Parking
- Total spaces: 2
- Parking features: Attached, Direct Access, Driveway, Garage, Paved
- Attached garage spaces: 2
- Has uncovered spaces: Yes
Features
- Levels: Two
- Stories: 2
- Patio & porch: Deck
- Exterior features: Deck, Paved Driveway
- Pool features: Pool, Community
- Fencing: None
Lot
- Size: 0.50 Acres
Details
- Parcel number: 727674216800000
- Zoning description: R7
Construction
Type & style
- Home type: SingleFamily
- Architectural style: Contemporary
- Property subtype: Single Family Residence
Materials
- Drywall, Frame, Wood Siding
- Roof: Shingle
Condition
- Resale
- New construction: No
- Year built: 1980
Utilities & green energy
- Sewer: Public Sewer
- Water: Public
Community & neighborhood
Community
- Community features: Boat Facilities, Common Grounds/Area, Clubhouse, Dock, Home Owners Association, Lake, Playground, Park, Pond, Pool, Trails/Paths
Location
- Region: Midlothian
- Subdivision: Brandermill
HOA & financial
HOA
- Has HOA: Yes
- HOA fee: $222 quarterly
- Services included: Clubhouse, Common Areas, Pool(s), Water Access
Other
Other facts
- Ownership: Individuals
- Ownership type: Sole Proprietor
Price history
| Date | Event | Price |
|---|---|---|
| 6/27/2025 | Sold | $575,727+1%$197/sqft |
Source: | ||
| 6/9/2025 | Pending sale | $569,950$195/sqft |
Source: | ||
| 6/3/2025 | Listed for sale | $569,950+8.6%$195/sqft |
Source: | ||
| 4/14/2023 | Sold | $525,000+8.4%$179/sqft |
Source: | ||
| 3/20/2023 | Pending sale | $484,500$166/sqft |
Source: | ||
Public tax history
| Year | Property taxes | Tax assessment |
|---|---|---|
| 2025 | $4,350 +17% | $488,800 +18.3% |
| 2024 | $3,719 +13.4% | $413,200 +14.7% |
| 2023 | $3,279 +5.1% | $360,300 +6.2% |
Find assessor info on the county website
Neighborhood: 23112
Nearby schools
GreatSchools rating
- 5/10Clover Hill Elementary SchoolGrades: PK-5Distance: 1 mi
- 5/10Swift Creek Middle SchoolGrades: 6-8Distance: 2.1 mi
- 6/10Clover Hill High SchoolGrades: 9-12Distance: 2.7 mi
Schools provided by the listing agent
- Elementary: Clover Hill
- Middle: Swift Creek
- High: Clover Hill
Source: CVRMLS. This data may not be complete. We recommend contacting the local school district to confirm school assignments for this home.
Get a cash offer in 3 minutes
Find out how much your home could sell for in as little as 3 minutes with a no-obligation cash offer.
Estimated market value
$586,400
Get a cash offer in 3 minutes
Find out how much your home could sell for in as little as 3 minutes with a no-obligation cash offer.
Estimated market value
$586,400


