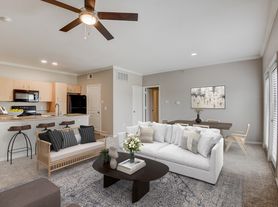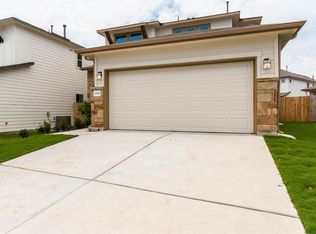Enjoy comfort, space, and convenience in this beautifully maintained 3-bedroom, 2.5-bathroom condominium located in a prime Northwest Austin community. Offering 1,812 square feet of thoughtfully designed living space, this home features an open-concept layout ideal for both everyday living and entertaining. The bright and airy kitchen is equipped with ample cabinetry, modern finishes, and a refrigerator, making it move-in ready. The spacious living and dining areas create a warm, welcoming atmosphere, while the included washer and dryer add everyday convenience. The primary suite offers a peaceful retreat with a private bath and generous closet space. Two additional bedrooms and bathrooms provide flexibility for guests, roommates, or a home office. With four total parking spaces, you'll have plenty of room for vehicles and storage. Located close to major employers, shopping, and dining, this condo offers the perfect balance of lifestyle and location. Don't miss your chance to make it your own! Applicants or agents MUST VIEW the property prior to applying; no smokers allowed. **Information provided is deemed reliable but is not guaranteed and should be independently verified. **Vouchers not accepted
Condo for rent
$1,995/mo
13700 Sage Grouse Dr #1401, Austin, TX 78729
3beds
1,812sqft
Price may not include required fees and charges.
Condo
Available now
Cats, dogs OK
Central air
In unit laundry
4 Attached garage spaces parking
Natural gas, central
What's special
Modern finishesGenerous closet spaceAmple cabinetryThoughtfully designed living spaceOpen-concept layoutFour total parking spacesBright and airy kitchen
- 24 days
- on Zillow |
- -- |
- -- |
Travel times
Renting now? Get $1,000 closer to owning
Unlock a $400 renter bonus, plus up to a $600 savings match when you open a Foyer+ account.
Offers by Foyer; terms for both apply. Details on landing page.
Facts & features
Interior
Bedrooms & bathrooms
- Bedrooms: 3
- Bathrooms: 3
- Full bathrooms: 2
- 1/2 bathrooms: 1
Heating
- Natural Gas, Central
Cooling
- Central Air
Appliances
- Included: Dishwasher, Disposal, Dryer, Microwave, Range, Refrigerator, Washer
- Laundry: In Unit, Laundry Room, Main Level
Features
- Breakfast Bar, Granite Counters, High Ceilings, Interior Steps, Multiple Living Areas, Recessed Lighting, Walk-In Closet(s)
- Flooring: Carpet, Tile
Interior area
- Total interior livable area: 1,812 sqft
Property
Parking
- Total spaces: 4
- Parking features: Attached, Covered
- Has attached garage: Yes
- Details: Contact manager
Features
- Stories: 2
- Exterior features: Contact manager
- Has view: Yes
- View description: Contact manager
Details
- Parcel number: R16485800001401
Construction
Type & style
- Home type: Condo
- Property subtype: Condo
Materials
- Roof: Composition
Condition
- Year built: 2016
Building
Management
- Pets allowed: Yes
Community & HOA
Community
- Features: Playground
Location
- Region: Austin
Financial & listing details
- Lease term: 12 Months
Price history
| Date | Event | Price |
|---|---|---|
| 10/3/2025 | Price change | $1,995-0.3%$1/sqft |
Source: Unlock MLS #4563306 | ||
| 9/10/2025 | Listed for rent | $2,000+11.1%$1/sqft |
Source: Unlock MLS #4563306 | ||
| 12/21/2020 | Sold | -- |
Source: Agent Provided | ||
| 12/19/2020 | Listing removed | $1,800$1/sqft |
Source: Austin 101 Realty, LLC #6122187 | ||
| 10/20/2020 | Price change | $1,800-5.3%$1/sqft |
Source: Austin 101 Realty, LLC #6122187 | ||
Neighborhood: 78729
There are 3 available units in this apartment building

