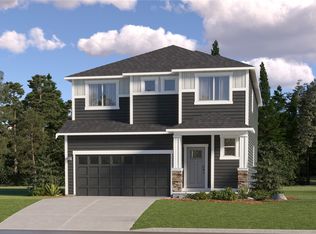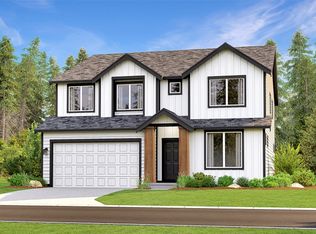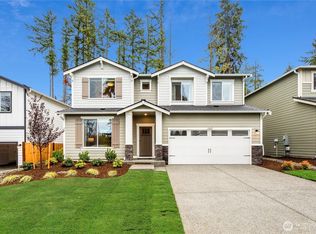Sold
Listed by:
Ty Kolsky,
Lennar Sales Corp.
Bought with: Windermere Real Estate/M2, LLC
$1,175,000
13701 60th Avenue E, Edmonds, WA 98026
4beds
2,311sqft
Single Family Residence
Built in 2023
4,356 Square Feet Lot
$1,168,700 Zestimate®
$508/sqft
$3,869 Estimated rent
Home value
$1,168,700
$1.09M - $1.25M
$3,869/mo
Zestimate® history
Loading...
Owner options
Explore your selling options
What's special
Welcome to the Hickory plan. Experience open-concept living, where the kitchen, dining room, and Great Room blend effortlessly to create a warm and inviting space. The kitchen is a chef's dream, featuring a large center island and dual ovens, perfect for hosting. Just off the Great Room, a versatile tech space offers the ideal nook for work, creativity, or study. A patio in the fenced back yard is a nice and private outdoor space. Upstairs, discover all four bedrooms, including the owner’s suite, complete with a spa-inspired bathroom and a spacious walk-in closet. Two of the bedrooms are connected by a convenient Jack-and-Jill style bathroom. Home is move in ready!
Zillow last checked: 8 hours ago
Listing updated: October 06, 2025 at 04:04am
Listed by:
Ty Kolsky,
Lennar Sales Corp.
Bought with:
Daniel Gunderson, 16323
Windermere Real Estate/M2, LLC
Source: NWMLS,MLS#: 2402315
Facts & features
Interior
Bedrooms & bathrooms
- Bedrooms: 4
- Bathrooms: 3
- Full bathrooms: 2
- 1/2 bathrooms: 1
- Main level bathrooms: 1
Other
- Level: Main
Entry hall
- Level: Main
Great room
- Level: Main
Kitchen with eating space
- Level: Main
Heating
- Fireplace, 90%+ High Efficiency, Electric
Cooling
- Forced Air
Appliances
- Included: Dishwasher(s), Disposal, Dryer(s), Microwave(s), Refrigerator(s), Stove(s)/Range(s), Garbage Disposal, Water Heater: Electric, Water Heater Location: Garage
Features
- Bath Off Primary, Dining Room, Walk-In Pantry
- Flooring: Ceramic Tile, Vinyl Plank, Carpet
- Windows: Skylight(s)
- Basement: None
- Number of fireplaces: 1
- Fireplace features: Electric, Main Level: 1, Fireplace
Interior area
- Total structure area: 2,311
- Total interior livable area: 2,311 sqft
Property
Parking
- Total spaces: 2
- Parking features: Attached Garage
- Attached garage spaces: 2
Features
- Levels: Two
- Stories: 2
- Entry location: Main
- Patio & porch: Bath Off Primary, Dining Room, Fireplace, Skylight(s), SMART Wired, Walk-In Closet(s), Walk-In Pantry, Water Heater
Lot
- Size: 4,356 sqft
- Features: Curbs, Open Lot, Paved, Sidewalk, Cable TV, Fenced-Fully, Patio
- Topography: Level
Details
- Parcel number: 01229500008800
- Special conditions: Standard
Construction
Type & style
- Home type: SingleFamily
- Property subtype: Single Family Residence
Materials
- Cement Planked, Cement Plank
- Foundation: Poured Concrete
- Roof: Composition
Condition
- Year built: 2023
- Major remodel year: 2023
Utilities & green energy
- Electric: Company: Snohomish Co. Public Utilities #1
- Sewer: Sewer Connected, Company: Alderwood Water & Wastewater
- Water: Public, Company: Alderwood Water & Wastewater
Community & neighborhood
Community
- Community features: CCRs
Location
- Region: Edmonds
- Subdivision: Picnic Point
HOA & financial
HOA
- HOA fee: $100 monthly
- Association phone: 253-848-1947
Other
Other facts
- Listing terms: Cash Out,Conventional,FHA,VA Loan
- Cumulative days on market: 16 days
Price history
| Date | Event | Price |
|---|---|---|
| 9/5/2025 | Sold | $1,175,000-0.8%$508/sqft |
Source: | ||
| 7/23/2025 | Pending sale | $1,185,000$513/sqft |
Source: | ||
| 7/7/2025 | Listed for sale | $1,185,000$513/sqft |
Source: | ||
Public tax history
Tax history is unavailable.
Neighborhood: Picnic Point
Nearby schools
GreatSchools rating
- 6/10Picnic Point Elementary SchoolGrades: K-5Distance: 0.1 mi
- 7/10Harbour Pointe Middle SchoolGrades: 6-8Distance: 2.1 mi
- 9/10Kamiak High SchoolGrades: 9-12Distance: 1.9 mi
Schools provided by the listing agent
- Elementary: Picnic Point Elem
- Middle: Harbour Pointe Mid
- High: Kamiak High
Source: NWMLS. This data may not be complete. We recommend contacting the local school district to confirm school assignments for this home.

Get pre-qualified for a loan
At Zillow Home Loans, we can pre-qualify you in as little as 5 minutes with no impact to your credit score.An equal housing lender. NMLS #10287.
Sell for more on Zillow
Get a free Zillow Showcase℠ listing and you could sell for .
$1,168,700
2% more+ $23,374
With Zillow Showcase(estimated)
$1,192,074

