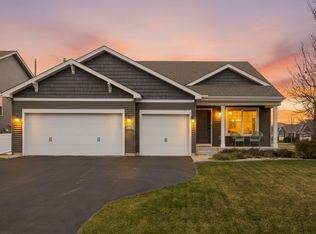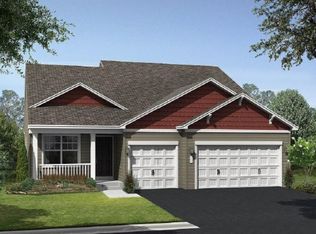Closed
$500,000
13701 Apollo Way, Rosemount, MN 55068
4beds
1,535sqft
Single Family Residence
Built in 2017
0.28 Acres Lot
$499,000 Zestimate®
$326/sqft
$2,782 Estimated rent
Home value
$499,000
$459,000 - $539,000
$2,782/mo
Zestimate® history
Loading...
Owner options
Explore your selling options
What's special
BETTER THAN NEW! Gorgeous and open 3 level split with brilliant 4 season porch addition completed with vaulted ceilings and stone fireplace. Lovely and neutral design choices throughout! Large kitchen boasts center island with seating, abundant granite countertops, vaulted ceiling and open 4 season porch. Porch features the handsome stone to the ceiling, reclaimed mantle and raised hearth. Timeless charcoal slate flooring as well. Lower level offers space to expand with 4th bedroom, 3rd bath, large family room and laundry space. Abundant storage under main level of home! The special homesite offers lovely views of natural wetland. You won't want to leave! See additional photos and supplemental information.
Zillow last checked: 8 hours ago
Listing updated: July 20, 2025 at 12:51am
Listed by:
Susan Schorn (Richgels) 952-200-1309,
Edina Realty, Inc.,
Tom Richgels 612-636-0470
Bought with:
George J Rahlf, CRS
Edina Realty, Inc.
Source: NorthstarMLS as distributed by MLS GRID,MLS#: 6556733
Facts & features
Interior
Bedrooms & bathrooms
- Bedrooms: 4
- Bathrooms: 3
- Full bathrooms: 1
- 3/4 bathrooms: 2
Bedroom 1
- Level: Upper
- Area: 156 Square Feet
- Dimensions: 13x12
Bedroom 2
- Level: Upper
- Area: 110 Square Feet
- Dimensions: 11x10
Bedroom 3
- Level: Upper
- Area: 120 Square Feet
- Dimensions: 12x10
Bedroom 4
- Level: Lower
- Area: 121 Square Feet
- Dimensions: 11x11
Dining room
- Level: Main
- Area: 140 Square Feet
- Dimensions: 14x10
Family room
- Level: Lower
- Area: 221 Square Feet
- Dimensions: 17x13
Kitchen
- Level: Main
- Area: 130 Square Feet
- Dimensions: 13x10
Living room
- Level: Main
- Area: 196 Square Feet
- Dimensions: 14x14
Porch
- Level: Main
- Area: 224 Square Feet
- Dimensions: 16x14
Heating
- Forced Air
Cooling
- Central Air
Appliances
- Included: Air-To-Air Exchanger, Dishwasher, Disposal, Dryer, Electric Water Heater, Exhaust Fan, Humidifier, Water Filtration System, Water Osmosis System, Microwave, Range, Refrigerator, Stainless Steel Appliance(s), Washer, Water Softener Owned
Features
- Basement: Crawl Space,Daylight,Drain Tiled,8 ft+ Pour,Finished,Partial,Concrete
- Number of fireplaces: 1
- Fireplace features: Family Room, Gas, Stone
Interior area
- Total structure area: 1,535
- Total interior livable area: 1,535 sqft
- Finished area above ground: 1,535
- Finished area below ground: 657
Property
Parking
- Total spaces: 2
- Parking features: Attached, Asphalt, Garage Door Opener
- Attached garage spaces: 2
- Has uncovered spaces: Yes
Accessibility
- Accessibility features: None
Features
- Levels: Three Level Split
- Pool features: None
- Fencing: None
Lot
- Size: 0.28 Acres
- Dimensions: 143 x 92 x 145 x 77
Details
- Foundation area: 1535
- Parcel number: 343100501020
- Zoning description: Residential-Single Family
Construction
Type & style
- Home type: SingleFamily
- Property subtype: Single Family Residence
Materials
- Vinyl Siding, Frame
- Roof: Age 8 Years or Less
Condition
- Age of Property: 8
- New construction: No
- Year built: 2017
Utilities & green energy
- Electric: Circuit Breakers
- Gas: Electric
- Sewer: City Sewer/Connected
- Water: City Water/Connected
Community & neighborhood
Location
- Region: Rosemount
- Subdivision: Greystone 6th Add
HOA & financial
HOA
- Has HOA: Yes
- HOA fee: $43 monthly
- Services included: Professional Mgmt, Trash
- Association name: First Service Residential
- Association phone: 952-277-2716
Other
Other facts
- Road surface type: Paved
Price history
| Date | Event | Price |
|---|---|---|
| 7/18/2024 | Sold | $500,000$326/sqft |
Source: | ||
| 7/2/2024 | Pending sale | $500,000$326/sqft |
Source: | ||
| 6/25/2024 | Listed for sale | $500,000+14.9%$326/sqft |
Source: | ||
| 8/19/2021 | Sold | $435,000+16%$283/sqft |
Source: | ||
| 7/19/2021 | Pending sale | $375,000$244/sqft |
Source: | ||
Public tax history
| Year | Property taxes | Tax assessment |
|---|---|---|
| 2023 | $4,334 +9% | $399,800 +2.3% |
| 2022 | $3,976 +7.9% | $391,000 +18.5% |
| 2021 | $3,686 +10% | $329,900 +15.6% |
Find assessor info on the county website
Neighborhood: 55068
Nearby schools
GreatSchools rating
- 6/10Rosemount Elementary SchoolGrades: K-5Distance: 2.6 mi
- 8/10Rosemount Middle SchoolGrades: 6-8Distance: 2.5 mi
- 9/10Rosemount Senior High SchoolGrades: 9-12Distance: 2.7 mi
Get a cash offer in 3 minutes
Find out how much your home could sell for in as little as 3 minutes with a no-obligation cash offer.
Estimated market value
$499,000

