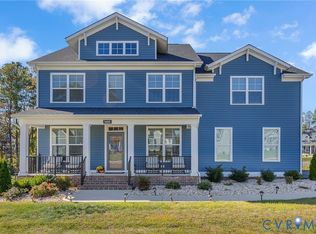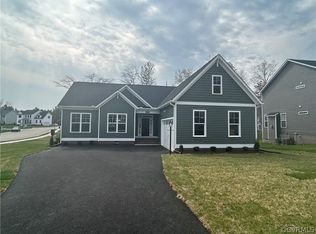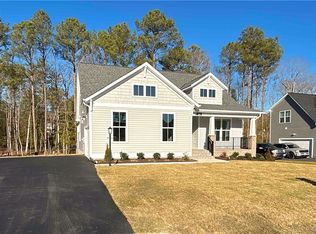Sold for $670,000 on 10/30/25
$670,000
13701 Elmley Ct, Midlothian, VA 23112
4beds
2,880sqft
Farm, Single Family Residence
Built in 2024
0.32 Acres Lot
$673,100 Zestimate®
$233/sqft
$3,487 Estimated rent
Home value
$673,100
$633,000 - $713,000
$3,487/mo
Zestimate® history
Loading...
Owner options
Explore your selling options
What's special
This stunning home offers 2,842 square feet of thoughtfully designed living space with 4 bedrooms and 2.5 baths. Built less than a year ago, it features durable and stylish LVP flooring and custom blinds throughout. The main level includes a formal dining room and a spacious kitchen with recessed lighting, an island with bar seating, stainless steel appliances, and a breakfast nook that opens to the family room with a cozy gas fireplace. Upstairs, the primary suite boasts a walk-in closet and a luxurious ensuite with a double vanity, walk-in shower, and soaking tub. Three additional bedrooms and a full hall bath complete the second floor, with one bedroom featuring a built-in Murphy bed for added flexibility. Enjoy outdoor living on the screened-in porch or the back deck, both of which boasts Trex decking and overlook the fenced backyard. This nearly new home blends modern finishes with functional design, perfect for everyday living and entertaining. Too many upgrades to list.
Zillow last checked: 8 hours ago
Listing updated: October 31, 2025 at 11:52am
Listed by:
Angie Nadeau info@hogangrp.com,
The Hogan Group Real Estate
Bought with:
Oanh Oanh Bacon, 0225208018
Trinity Real Estate
Source: CVRMLS,MLS#: 2521435 Originating MLS: Central Virginia Regional MLS
Originating MLS: Central Virginia Regional MLS
Facts & features
Interior
Bedrooms & bathrooms
- Bedrooms: 4
- Bathrooms: 3
- Full bathrooms: 2
- 1/2 bathrooms: 1
Other
- Description: Tub & Shower
- Level: Second
Half bath
- Level: First
Heating
- Electric, Natural Gas, Zoned
Cooling
- Electric, Zoned
Appliances
- Included: Built-In Oven, Double Oven, Dryer, Dishwasher, Exhaust Fan, Gas Cooking, Disposal, Microwave, Refrigerator, Range Hood, Self Cleaning Oven, Washer
Features
- Breakfast Area, Bay Window, Ceiling Fan(s), High Ceilings
- Flooring: Laminate, Tile, Vinyl, Wood
- Has basement: No
- Attic: Pull Down Stairs
- Number of fireplaces: 1
- Fireplace features: Gas
Interior area
- Total interior livable area: 2,880 sqft
- Finished area above ground: 2,880
- Finished area below ground: 0
Property
Parking
- Total spaces: 2
- Parking features: Attached, Garage
- Attached garage spaces: 2
Features
- Levels: Two
- Stories: 2
- Patio & porch: Front Porch, Screened, Deck, Porch
- Exterior features: Deck, Sprinkler/Irrigation, Porch
- Pool features: None
- Fencing: Back Yard,Fenced
Lot
- Size: 0.32 Acres
Details
- Parcel number: 730663449100000
- Zoning description: R12
Construction
Type & style
- Home type: SingleFamily
- Architectural style: Farmhouse
- Property subtype: Farm, Single Family Residence
Materials
- Frame, Vinyl Siding
- Roof: Shingle
Condition
- Resale
- New construction: No
- Year built: 2024
Utilities & green energy
- Sewer: Public Sewer
- Water: Public
Community & neighborhood
Security
- Security features: Smoke Detector(s)
Location
- Region: Midlothian
- Subdivision: Collington East
HOA & financial
HOA
- Has HOA: Yes
- HOA fee: $500 annually
Other
Other facts
- Ownership: Individuals
- Ownership type: Sole Proprietor
Price history
| Date | Event | Price |
|---|---|---|
| 10/30/2025 | Sold | $670,000-0.6%$233/sqft |
Source: | ||
| 10/21/2025 | Pending sale | $674,000$234/sqft |
Source: | ||
| 9/17/2025 | Price change | $674,000-0.4%$234/sqft |
Source: | ||
| 8/15/2025 | Price change | $677,000-0.3%$235/sqft |
Source: | ||
| 8/3/2025 | Price change | $679,000-0.7%$236/sqft |
Source: | ||
Public tax history
Tax history is unavailable.
Neighborhood: 23112
Nearby schools
GreatSchools rating
- 6/10Spring Run Elementary SchoolGrades: PK-5Distance: 0.2 mi
- 4/10Bailey Bridge Middle SchoolGrades: 6-8Distance: 2.5 mi
- 4/10Manchester High SchoolGrades: 9-12Distance: 2.1 mi
Schools provided by the listing agent
- Elementary: Spring Run
- Middle: Bailey Bridge
- High: Manchester
Source: CVRMLS. This data may not be complete. We recommend contacting the local school district to confirm school assignments for this home.
Get a cash offer in 3 minutes
Find out how much your home could sell for in as little as 3 minutes with a no-obligation cash offer.
Estimated market value
$673,100
Get a cash offer in 3 minutes
Find out how much your home could sell for in as little as 3 minutes with a no-obligation cash offer.
Estimated market value
$673,100


