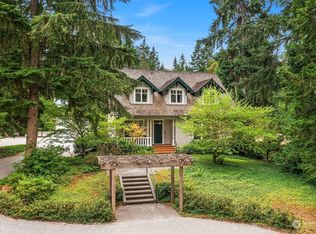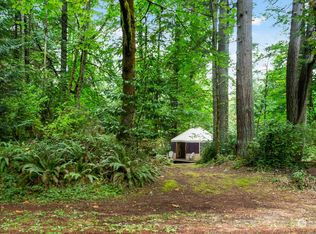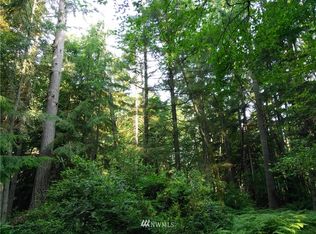Sold
Listed by:
Nicole Donnelly Martin,
Vashon Isl. Sotheby's Int'l RE,
Linda J. Bianchi,
Vashon Isl. Sotheby's Int'l RE
Bought with: John L Scott RE West Seattle
$1,250,000
13702 SW 240th Street, Vashon, WA 98070
4beds
1,850sqft
Single Family Residence
Built in 1973
11.09 Acres Lot
$1,280,500 Zestimate®
$676/sqft
$3,902 Estimated rent
Home value
$1,280,500
$1.17M - $1.42M
$3,902/mo
Zestimate® history
Loading...
Owner options
Explore your selling options
What's special
From the moment you turn onto the private driveway in desirable Reddings Beach, you'll know you've found quintessential Vashon Island living. This 1850 sq ft single-level home is fully remodeled with vaulted ceilings, glass sliders for seamless indoor/outdoor flow, a new kitchen and baths, a heat pump with AC, and new ironwood decks overlooking the serene natural setting. It offers 4 spacious bedrooms—all with exterior access—and professionally designed, irrigated landscaping with native plantings. The 1050 sq ft shop provides space for hobbies, storage, a heated office, and two cars. Set on 11 stunning acres—2 sun-filled and cleared, the rest forested for privacy—this turnkey retreat is just 1/4 mile from public beach access.
Zillow last checked: 8 hours ago
Listing updated: June 22, 2025 at 04:02am
Listed by:
Nicole Donnelly Martin,
Vashon Isl. Sotheby's Int'l RE,
Linda J. Bianchi,
Vashon Isl. Sotheby's Int'l RE
Bought with:
Anna Sullivan, 138573
John L Scott RE West Seattle
Source: NWMLS,MLS#: 2359627
Facts & features
Interior
Bedrooms & bathrooms
- Bedrooms: 4
- Bathrooms: 2
- Full bathrooms: 1
- 3/4 bathrooms: 1
- Main level bathrooms: 2
- Main level bedrooms: 4
Primary bedroom
- Level: Main
Bedroom
- Level: Main
Bedroom
- Level: Main
Bedroom
- Level: Main
Bathroom full
- Level: Main
Bathroom three quarter
- Level: Main
Dining room
- Level: Main
Entry hall
- Level: Main
Great room
- Level: Main
Kitchen with eating space
- Level: Main
Living room
- Level: Main
Utility room
- Level: Main
Heating
- Fireplace, Forced Air, Heat Pump, Electric, Wood
Cooling
- Central Air, Heat Pump
Appliances
- Included: Dishwasher(s), Dryer(s), Refrigerator(s), Washer(s), Water Heater: Electric, Water Heater Location: Laundry room
Features
- Bath Off Primary, Dining Room
- Flooring: See Remarks, Softwood, Carpet
- Windows: Double Pane/Storm Window
- Basement: None
- Number of fireplaces: 1
- Fireplace features: Wood Burning, Main Level: 1, Fireplace
Interior area
- Total structure area: 1,850
- Total interior livable area: 1,850 sqft
Property
Parking
- Total spaces: 2
- Parking features: Driveway, Detached Garage, RV Parking
- Garage spaces: 2
Features
- Levels: One
- Stories: 1
- Entry location: Main
- Patio & porch: Bath Off Primary, Double Pane/Storm Window, Dining Room, Fireplace, Water Heater
- Has spa: Yes
- Has view: Yes
- View description: Territorial
Lot
- Size: 11.09 Acres
- Features: Secluded, Cable TV, Deck, Electric Car Charging, High Speed Internet, Hot Tub/Spa, Outbuildings, RV Parking, Shop
- Topography: Level
- Residential vegetation: Fruit Trees, Wooded
Details
- Parcel number: 1422029101
- Zoning: RA5SO
- Zoning description: Jurisdiction: County
- Special conditions: Standard
Construction
Type & style
- Home type: SingleFamily
- Architectural style: Traditional
- Property subtype: Single Family Residence
Materials
- Wood Siding
- Foundation: Concrete Ribbon
- Roof: Composition
Condition
- Year built: 1973
- Major remodel year: 1973
Utilities & green energy
- Electric: Company: PSE
- Sewer: Septic Tank
- Water: Individual Well, Company: Individual well
- Utilities for property: Comcast, Xfinity
Community & neighborhood
Location
- Region: Vashon
- Subdivision: Reddings Beach
Other
Other facts
- Listing terms: Cash Out,Conventional,USDA Loan,VA Loan
- Road surface type: Dirt
- Cumulative days on market: 9 days
Price history
| Date | Event | Price |
|---|---|---|
| 5/22/2025 | Sold | $1,250,000-3.5%$676/sqft |
Source: | ||
| 4/23/2025 | Pending sale | $1,295,000$700/sqft |
Source: | ||
| 4/15/2025 | Listed for sale | $1,295,000+52.4%$700/sqft |
Source: | ||
| 8/10/2021 | Sold | $850,000+8.3%$459/sqft |
Source: | ||
| 7/27/2021 | Pending sale | $785,000$424/sqft |
Source: | ||
Public tax history
| Year | Property taxes | Tax assessment |
|---|---|---|
| 2024 | $10,433 -1.4% | $967,000 +0.7% |
| 2023 | $10,576 +1.9% | $960,000 -12.2% |
| 2022 | $10,376 +5.2% | $1,093,000 +29% |
Find assessor info on the county website
Neighborhood: 98070
Nearby schools
GreatSchools rating
- 7/10Chautauqua Elementary SchoolGrades: PK-5Distance: 3.7 mi
- 8/10Mcmurray Middle SchoolGrades: 6-8Distance: 3.6 mi
- 9/10Vashon Island High SchoolGrades: 9-12Distance: 3.3 mi
Schools provided by the listing agent
- Elementary: Chautauqua Elem
- Middle: Mcmurray Mid
- High: Vashon Isl High
Source: NWMLS. This data may not be complete. We recommend contacting the local school district to confirm school assignments for this home.

Get pre-qualified for a loan
At Zillow Home Loans, we can pre-qualify you in as little as 5 minutes with no impact to your credit score.An equal housing lender. NMLS #10287.



