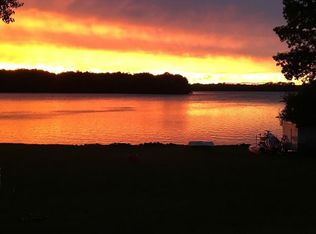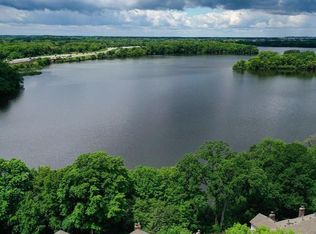Closed
$300,000
13704 85th Ave N, Maple Grove, MN 55369
3beds
2,101sqft
Townhouse Quad/4 Corners
Built in 1985
4,356 Square Feet Lot
$296,900 Zestimate®
$143/sqft
$2,586 Estimated rent
Home value
$296,900
$273,000 - $321,000
$2,586/mo
Zestimate® history
Loading...
Owner options
Explore your selling options
What's special
Meticulously maintained end-unit townhome in the heart of Maple Grove! Enjoy a quiet, mature neighborhood close to parks, trails, shopping, and dining. The main level features two bedrooms, including a spacious primary suite with a walk-in closet, updated bathrooms, and a sunny south-facing deck. The walkout lower level offers a third bedroom, cozy fireplace, and access to a large patio. Recent upgrades include new Andersen windows (2024), water heater (2023), in-ground dog fence, sprinkler system, reverse osmosis filter, and Culligan water softener. Modern flooring throughout, ample storage, and a warmer garage perfect for hobbies. Pet-friendly and no rental restrictions!
Zillow last checked: 8 hours ago
Listing updated: July 31, 2025 at 08:20am
Listed by:
Rebecca J Turner 612-685-4990,
Keller Williams Classic Rlty NW
Bought with:
Matthew Bauermeister
Edina Realty, Inc.
Source: NorthstarMLS as distributed by MLS GRID,MLS#: 6731723
Facts & features
Interior
Bedrooms & bathrooms
- Bedrooms: 3
- Bathrooms: 2
- Full bathrooms: 1
- 3/4 bathrooms: 1
Bedroom 1
- Level: Main
- Area: 198 Square Feet
- Dimensions: 18X11
Bedroom 2
- Level: Main
- Area: 130 Square Feet
- Dimensions: 13X10
Bedroom 3
- Level: Lower
- Area: 99 Square Feet
- Dimensions: 11X9
Dining room
- Level: Main
- Area: 99 Square Feet
- Dimensions: 11X9
Family room
- Level: Lower
- Area: 176 Square Feet
- Dimensions: 16X11
Kitchen
- Level: Main
- Area: 112 Square Feet
- Dimensions: 14X8
Living room
- Level: Main
- Area: 208 Square Feet
- Dimensions: 16X13
Heating
- Forced Air
Cooling
- Central Air
Appliances
- Included: Dishwasher, Dryer, Range, Refrigerator, Washer, Water Softener Owned
Features
- Basement: Finished,Full,Walk-Out Access
- Number of fireplaces: 1
- Fireplace features: Gas
Interior area
- Total structure area: 2,101
- Total interior livable area: 2,101 sqft
- Finished area above ground: 1,072
- Finished area below ground: 445
Property
Parking
- Total spaces: 2
- Parking features: Attached, Asphalt
- Attached garage spaces: 2
Accessibility
- Accessibility features: None
Features
- Levels: Multi/Split
- Patio & porch: Deck
Lot
- Size: 4,356 sqft
- Dimensions: 80 x 57
Details
- Foundation area: 1029
- Parcel number: 2211922210041
- Zoning description: Residential-Single Family
Construction
Type & style
- Home type: Townhouse
- Property subtype: Townhouse Quad/4 Corners
- Attached to another structure: Yes
Materials
- Brick/Stone, Wood Siding
Condition
- Age of Property: 40
- New construction: No
- Year built: 1985
Utilities & green energy
- Electric: Circuit Breakers
- Gas: Natural Gas
- Sewer: City Sewer/Connected
- Water: City Water/Connected
Community & neighborhood
Location
- Region: Maple Grove
- Subdivision: Rice Lake Woods 02
HOA & financial
HOA
- Has HOA: Yes
- HOA fee: $356 monthly
- Services included: Maintenance Structure, Lawn Care, Snow Removal
- Association name: Cities Management
- Association phone: 612-381-8600
Price history
| Date | Event | Price |
|---|---|---|
| 7/31/2025 | Sold | $300,000$143/sqft |
Source: | ||
| 7/11/2025 | Pending sale | $300,000$143/sqft |
Source: | ||
| 6/19/2025 | Listed for sale | $300,000+1.7%$143/sqft |
Source: | ||
| 11/16/2023 | Sold | $295,000$140/sqft |
Source: | ||
| 10/10/2023 | Pending sale | $295,000$140/sqft |
Source: | ||
Public tax history
| Year | Property taxes | Tax assessment |
|---|---|---|
| 2025 | $2,954 +3.9% | $263,800 +1% |
| 2024 | $2,843 +1.1% | $261,300 +3% |
| 2023 | $2,812 +10.9% | $253,700 -1.5% |
Find assessor info on the county website
Neighborhood: 55369
Nearby schools
GreatSchools rating
- 5/10Rice Lake Elementary SchoolGrades: PK-5Distance: 0.6 mi
- 6/10Maple Grove Middle SchoolGrades: 6-8Distance: 2.5 mi
- 10/10Maple Grove Senior High SchoolGrades: 9-12Distance: 1.6 mi
Get a cash offer in 3 minutes
Find out how much your home could sell for in as little as 3 minutes with a no-obligation cash offer.
Estimated market value
$296,900
Get a cash offer in 3 minutes
Find out how much your home could sell for in as little as 3 minutes with a no-obligation cash offer.
Estimated market value
$296,900


