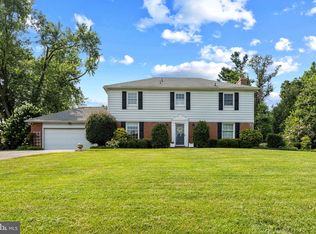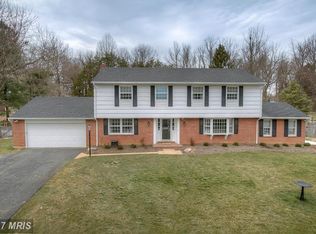Spacious Colonial situated on .91 acres in the community of Summer Hill! Gleaming Hardwoods on the main level and upper level! Impeccable condition, expansive great room on first floor which walks out to a custom deck. Main level features Formal living room and Dining room, half bath, wood burning fireplace and free standing fireplace. updated kitchen with gas cooking (propane) and gathering room ( an addition)_ Upper level offers 4 spacious bedrooms and 2 baths. Lower Level features a game room , exercise room, and utility/laundry and storage room! This gorgeous lot boasts blueberry bushes, peach tree and a variety of flowers. and gardens! Cul de sac street Roof is 7 years old and HVAC 1.5 years old! Generac Generator!!This home won't disappoint ! Minutes from Hunt Valley, Jacksonville, shops, major routes , hiking & biking trails and the reservoir for the fishing. OFFER. deadline is Monday 8/14/23 at 8 pm
This property is off market, which means it's not currently listed for sale or rent on Zillow. This may be different from what's available on other websites or public sources.

