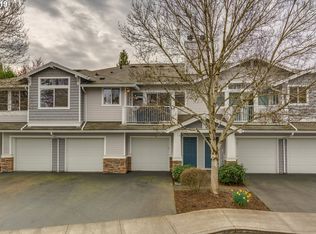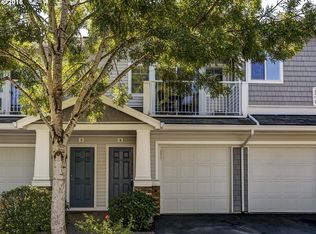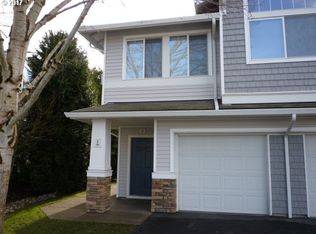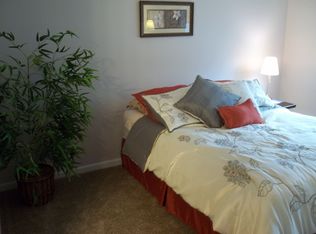Sold
$335,500
13706 SW Hall Blvd APT 1, Tigard, OR 97223
2beds
993sqft
Residential, Condominium
Built in 2003
-- sqft lot
$330,900 Zestimate®
$338/sqft
$1,906 Estimated rent
Home value
$330,900
$314,000 - $351,000
$1,906/mo
Zestimate® history
Loading...
Owner options
Explore your selling options
What's special
Perfect opportunity to own in Fanno Pointe as these units are rarely for sale. Tucked into the quietest section of this small complex is this beautifully maintained ground level 2BR/2BA with updated LVP flooring, updated appliances, and more. New roofs were installed on the units in summer of 2024 and there are no special assessments. This is a well run complex and pride of ownership shows! Located across the street from the Tigard Public Library and very close to trails of Fanno Creek Park.
Zillow last checked: 8 hours ago
Listing updated: August 23, 2025 at 09:51am
Listed by:
Garett Chadney 503-970-0858,
The Broker Network, LLC,
Claire Chadney 503-504-8186,
The Broker Network, LLC
Bought with:
Beth Thompson, 201209528
Berkshire Hathaway HomeServices NW Real Estate
Source: RMLS (OR),MLS#: 324722085
Facts & features
Interior
Bedrooms & bathrooms
- Bedrooms: 2
- Bathrooms: 2
- Full bathrooms: 2
- Main level bathrooms: 2
Primary bedroom
- Features: Bathroom, Bathtub With Shower, Double Sinks, Vinyl Floor, Walkin Closet
- Level: Main
- Area: 143
- Dimensions: 11 x 13
Bedroom 2
- Features: Vinyl Floor
- Level: Main
- Area: 110
- Dimensions: 10 x 11
Dining room
- Features: Ceiling Fan, Vinyl Floor
- Level: Main
- Area: 63
- Dimensions: 7 x 9
Kitchen
- Features: Dishwasher, Disposal, Eat Bar, Microwave, Free Standing Range, Free Standing Refrigerator, Vinyl Floor
- Level: Main
- Area: 140
- Width: 14
Living room
- Features: Fireplace, Sliding Doors, Vinyl Floor
- Level: Main
- Area: 154
- Dimensions: 11 x 14
Heating
- Baseboard, Fireplace(s)
Cooling
- None
Appliances
- Included: Dishwasher, Disposal, Free-Standing Range, Free-Standing Refrigerator, Microwave, Washer/Dryer, Electric Water Heater
Features
- Ceiling Fan(s), High Speed Internet, Soaking Tub, Eat Bar, Bathroom, Bathtub With Shower, Double Vanity, Walk-In Closet(s), Tile
- Flooring: Tile, Vinyl
- Doors: Sliding Doors
- Windows: Double Pane Windows, Vinyl Frames
- Basement: None
- Number of fireplaces: 1
- Fireplace features: Wood Burning
- Common walls with other units/homes: 1 Common Wall
Interior area
- Total structure area: 993
- Total interior livable area: 993 sqft
Property
Parking
- Total spaces: 1
- Parking features: Deeded, Driveway, Garage Door Opener, Condo Garage (Attached), Attached
- Attached garage spaces: 1
- Has uncovered spaces: Yes
Accessibility
- Accessibility features: Ground Level, Main Floor Bedroom Bath, One Level, Accessibility
Features
- Levels: One
- Stories: 1
- Entry location: Ground Floor
- Patio & porch: Covered Patio
- Has view: Yes
- View description: Trees/Woods
Lot
- Features: Level, Private, Trees
Details
- Parcel number: R2123928
- Zoning: RES-D
Construction
Type & style
- Home type: Condo
- Property subtype: Residential, Condominium
Materials
- Vinyl Siding
- Foundation: Slab
- Roof: Composition
Condition
- Resale
- New construction: No
- Year built: 2003
Utilities & green energy
- Sewer: Public Sewer
- Water: Public
- Utilities for property: Cable Connected
Community & neighborhood
Security
- Security features: Fire Sprinkler System
Location
- Region: Tigard
- Subdivision: Fanno Pointe
HOA & financial
HOA
- Has HOA: Yes
- HOA fee: $337 monthly
- Amenities included: Commons, Exterior Maintenance, Insurance, Maintenance Grounds
Other
Other facts
- Listing terms: Cash,Conventional
- Road surface type: Paved
Price history
| Date | Event | Price |
|---|---|---|
| 8/1/2025 | Sold | $335,500-4.1%$338/sqft |
Source: | ||
| 7/10/2025 | Pending sale | $350,000$352/sqft |
Source: | ||
| 7/1/2025 | Listed for sale | $350,000+59.1%$352/sqft |
Source: | ||
| 7/1/2016 | Sold | $220,000+10%$222/sqft |
Source: | ||
| 7/10/2008 | Listing removed | $199,950$201/sqft |
Source: Listhub #8017328 | ||
Public tax history
| Year | Property taxes | Tax assessment |
|---|---|---|
| 2024 | $3,383 +2.8% | $192,650 +3% |
| 2023 | $3,292 +3% | $187,040 +3% |
| 2022 | $3,198 +2.6% | $181,600 |
Find assessor info on the county website
Neighborhood: Durham Road
Nearby schools
GreatSchools rating
- 5/10Durham Elementary SchoolGrades: PK-5Distance: 1.3 mi
- 5/10Twality Middle SchoolGrades: 6-8Distance: 0.6 mi
- 4/10Tigard High SchoolGrades: 9-12Distance: 1.2 mi
Schools provided by the listing agent
- Elementary: Durham
- Middle: Twality
- High: Tigard
Source: RMLS (OR). This data may not be complete. We recommend contacting the local school district to confirm school assignments for this home.
Get a cash offer in 3 minutes
Find out how much your home could sell for in as little as 3 minutes with a no-obligation cash offer.
Estimated market value
$330,900
Get a cash offer in 3 minutes
Find out how much your home could sell for in as little as 3 minutes with a no-obligation cash offer.
Estimated market value
$330,900



