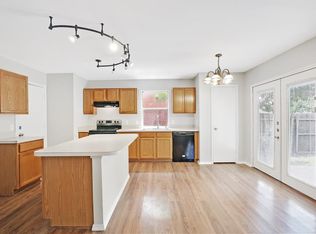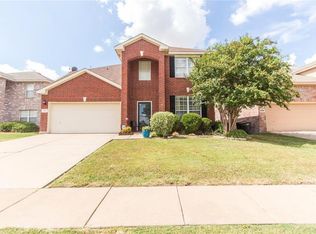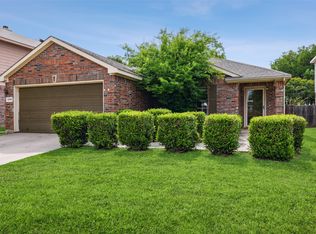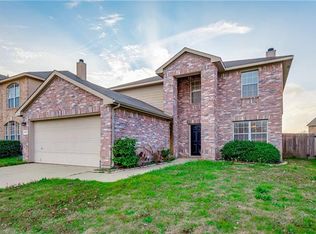Sold
Price Unknown
13708 Cherokee Ranch Rd, Roanoke, TX 76262
4beds
3,237sqft
Single Family Residence
Built in 2001
8,712 Square Feet Lot
$401,200 Zestimate®
$--/sqft
$2,723 Estimated rent
Home value
$401,200
$377,000 - $425,000
$2,723/mo
Zestimate® history
Loading...
Owner options
Explore your selling options
What's special
MULTIPLE OFFERS: DEADLINE 12 NOON 4-24-2024. PLEASE SIGN CURRENT SD WITH ALL OFFERS, SELLER WOULD LIKE 45 DAY LEASEBACK BUT IT IS NOT REQUIRED. If you've ever wanted to have more room, more storage or more land-you've found the home for you! At 3,237 square feet, this lightly lived-in 4 bed, 2 and a half bath home boasts formal living, a large formal dining room for those family dinners over, a large eat-in chef's kitchen with an island and a giant pantry, and a family room with a cozy fireplace-all downstairs. Upstairs features a generously sized game room or loft space for use as an upstairs living space. The primary bedroom has room to spare for an extra sitting area and even the closet is enormous! And the spacious floor plan is just the beginning! The yard is gigantic! Lots of updates including: New AC 2023, new carpet 2023, new roof 2024
Zillow last checked: 8 hours ago
Listing updated: June 19, 2025 at 06:16pm
Listed by:
Scot Hunt 0623438 972-774-9888,
Better Homes and Gardens Real 972-774-9888
Bought with:
Haley Hundley
League Real Estate
Source: NTREIS,MLS#: 20592720
Facts & features
Interior
Bedrooms & bathrooms
- Bedrooms: 4
- Bathrooms: 3
- Full bathrooms: 2
- 1/2 bathrooms: 1
Primary bedroom
- Level: Second
- Dimensions: 17 x 11
Dining room
- Level: First
- Dimensions: 15 x 12
Family room
- Features: Ceiling Fan(s), Fireplace
- Level: First
- Dimensions: 20 x 17
Living room
- Level: First
- Dimensions: 14 x 12
Loft
- Features: Ceiling Fan(s)
- Level: Second
- Dimensions: 21 x 17
Cooling
- Central Air, Ceiling Fan(s)
Appliances
- Included: Dishwasher, Disposal, Microwave
Features
- Eat-in Kitchen, Kitchen Island, Pantry, Walk-In Closet(s)
- Flooring: Carpet, Ceramic Tile, Laminate
- Windows: Window Coverings
- Has basement: No
- Number of fireplaces: 1
- Fireplace features: Wood Burning
Interior area
- Total interior livable area: 3,237 sqft
Property
Parking
- Total spaces: 2
- Parking features: Door-Multi, Garage Faces Front
- Attached garage spaces: 2
Features
- Levels: Two
- Stories: 2
- Pool features: None
- Fencing: Wood
Lot
- Size: 8,712 sqft
- Features: Back Yard, Irregular Lot, Lawn, Level
Details
- Parcel number: 07756070
Construction
Type & style
- Home type: SingleFamily
- Architectural style: Traditional,Detached
- Property subtype: Single Family Residence
Materials
- Brick, Frame
- Roof: Composition
Condition
- Year built: 2001
Utilities & green energy
- Sewer: Public Sewer
- Utilities for property: Sewer Available
Community & neighborhood
Location
- Region: Roanoke
- Subdivision: Lost Creek Ranch West
Price history
| Date | Event | Price |
|---|---|---|
| 5/9/2024 | Sold | -- |
Source: NTREIS #20592720 Report a problem | ||
| 4/24/2024 | Contingent | $375,000$116/sqft |
Source: NTREIS #20592720 Report a problem | ||
| 4/20/2024 | Listed for sale | $375,000+2.7%$116/sqft |
Source: NTREIS #20592720 Report a problem | ||
| 1/6/2023 | Sold | -- |
Source: NTREIS #20203610 Report a problem | ||
| 11/22/2022 | Pending sale | $365,000$113/sqft |
Source: NTREIS #20203610 Report a problem | ||
Public tax history
Tax history is unavailable.
Neighborhood: The Ranches
Nearby schools
GreatSchools rating
- 8/10J Lyndal Hughes Elementary SchoolGrades: PK-5Distance: 0.2 mi
- 8/10John M Tidwell Middle SchoolGrades: 6-8Distance: 0.6 mi
- 8/10Byron Nelson High SchoolGrades: 9-12Distance: 5.5 mi
Schools provided by the listing agent
- Elementary: Hughes
- Middle: John M Tidwell
- High: Byron Nelson
- District: Northwest ISD
Source: NTREIS. This data may not be complete. We recommend contacting the local school district to confirm school assignments for this home.
Get a cash offer in 3 minutes
Find out how much your home could sell for in as little as 3 minutes with a no-obligation cash offer.
Estimated market value$401,200
Get a cash offer in 3 minutes
Find out how much your home could sell for in as little as 3 minutes with a no-obligation cash offer.
Estimated market value
$401,200



