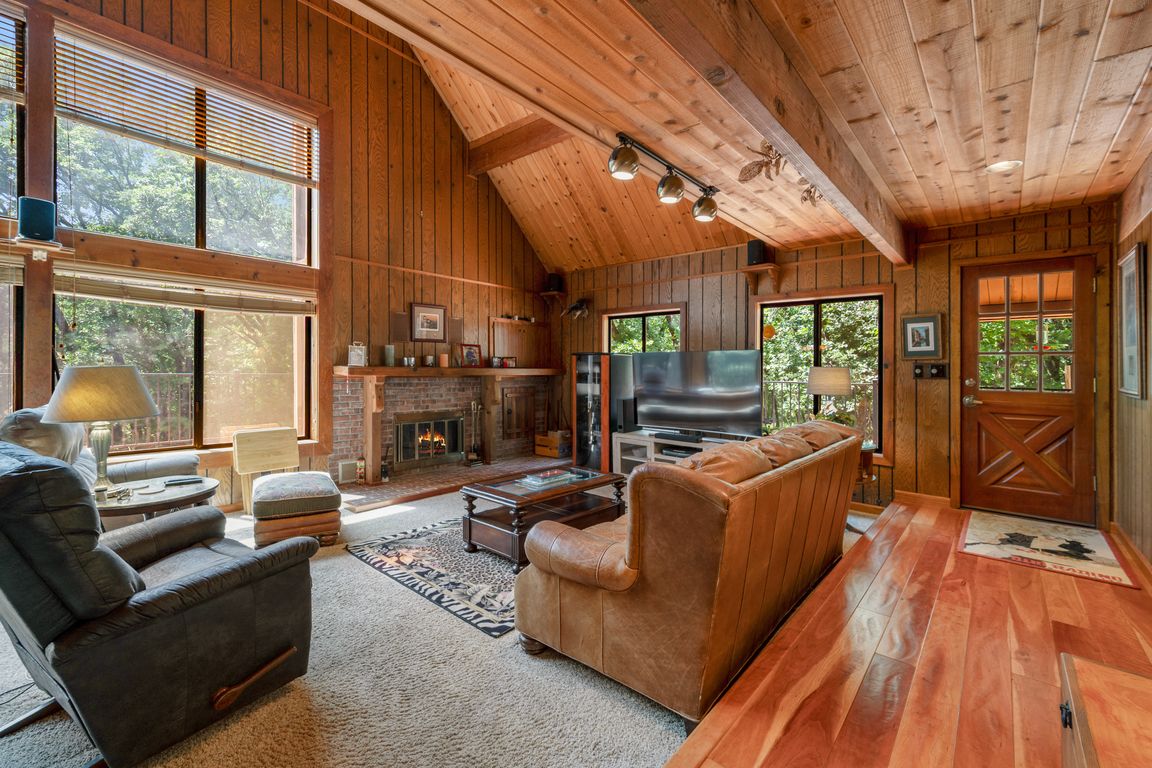
ActivePrice cut: $26K (9/9)
$699,000
3beds
2,568sqft
13709 Capitol Dr, Grass Valley, CA 95945
3beds
2,568sqft
Single family residence
Built in 1981
1.70 Acres
2 Attached garage spaces
$272 price/sqft
What's special
Forested settingFireplace with brick hearthLuxurious master bathMaster suiteOpen floorplanFormal dining roomSeparate walk-in shower
This country home with vaulted wood ceilings, wood paneling, and a fireplace with brick hearth offers privacy and comfortable living. There is a generous-size office/hobby room, 2-car attached garage and carport. Nearly new expansive deck for outdoor entertaining situated in a forested setting. Live comfortably in this well-maintained home with an ...
- 155 days |
- 679 |
- 30 |
Source: MetroList Services of CA,MLS#: 225083699Originating MLS: MetroList Services, Inc.
Travel times
Kitchen
Living Room
Dining Room
Bedroom
Zillow last checked: 8 hours ago
Listing updated: September 09, 2025 at 11:46am
Listed by:
Cheryl Rellstab DRE #01162108 530-277-0368,
Re/Max Gold
Source: MetroList Services of CA,MLS#: 225083699Originating MLS: MetroList Services, Inc.
Facts & features
Interior
Bedrooms & bathrooms
- Bedrooms: 3
- Bathrooms: 2
- Full bathrooms: 2
Rooms
- Room types: Loft, Master Bathroom, Master Bedroom, Office, Dining Room, Kitchen, Laundry, Other, Living Room
Primary bedroom
- Features: Walk-In Closet
Primary bathroom
- Features: Shower Stall(s), Double Vanity, Skylight/Solar Tube, Jetted Tub
Dining room
- Features: Formal Room
Kitchen
- Features: Breakfast Area, Pantry Closet, Kitchen Island, Tile Counters
Heating
- Central, Fireplace(s)
Cooling
- Ceiling Fan(s), Central Air
Appliances
- Included: Built-In Electric Oven, Ice Maker, Dishwasher, Microwave, Electric Cooktop, Dryer, Washer
- Laundry: Laundry Room, Inside, Inside Room
Features
- Flooring: Carpet, Tile, Vinyl, Wood
- Number of fireplaces: 1
- Fireplace features: Brick, Living Room, Raised Hearth, Stone, Wood Burning
Interior area
- Total interior livable area: 2,568 sqft
Property
Parking
- Total spaces: 3
- Parking features: 24'+ Deep Garage, Attached, Covered, Driveway
- Attached garage spaces: 2
- Carport spaces: 1
- Has uncovered spaces: Yes
Features
- Stories: 2
- Exterior features: Outdoor Grill
- Has spa: Yes
- Spa features: Bath
Lot
- Size: 1.7 Acres
- Features: Low Maintenance
Details
- Additional structures: Shed(s), Storage, Outbuilding
- Parcel number: 012701027000
- Zoning description: AG-10
- Special conditions: Standard
Construction
Type & style
- Home type: SingleFamily
- Architectural style: Chalet,Craftsman
- Property subtype: Single Family Residence
Materials
- Wood Siding
- Roof: Composition
Condition
- Year built: 1981
Utilities & green energy
- Sewer: Septic Connected
- Water: Storage Tank, Well
- Utilities for property: Electric, Propane Tank Leased
Community & HOA
Location
- Region: Grass Valley
Financial & listing details
- Price per square foot: $272/sqft
- Tax assessed value: $561,108
- Annual tax amount: $6,248
- Price range: $699K - $699K
- Date on market: 6/24/2025
- Road surface type: Asphalt