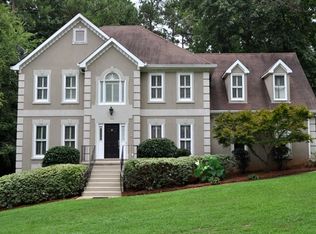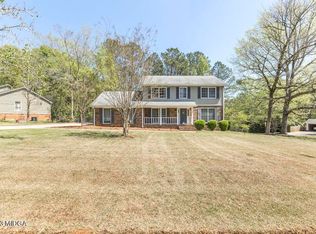Sold for $298,500 on 09/05/24
$298,500
1371 Craddock Way, Macon, GA 31210
4beds
2,428sqft
Single Family Residence, Residential
Built in 1979
0.51 Acres Lot
$314,400 Zestimate®
$123/sqft
$2,244 Estimated rent
Home value
$314,400
$286,000 - $346,000
$2,244/mo
Zestimate® history
Loading...
Owner options
Explore your selling options
What's special
4BR/3BA BRICK IN NORTH MACON AND SPRINGDALE SCHOOL DISTRICT! This home has been lovingly cared for and updated and is ready for you to move in and make it yours. At first glance you'll fall in love with the neat as a pin yard and the inviting rocking chair front porch and once you open the door the updated open floor plan will blow you away...so much space!!! The kitchen has been updated with granite and freshly painted white cabinets. On the upper level you'll find a spacious primary BR with ensuite bath that has a beautifully tiled, walk in shower. There are 2 other generous bedrooms and a bath on this level. The lower level boasts a huge bonus room, bedroom, full bath and laundry area. The backyard is fully fenced and there is a gorgeous deck to enjoy the outdoors. 2 car garage has extra storage space and faces the side. Call to set up an appointment. Measurements not guaranteed, remeasure if concerned.
Zillow last checked: 8 hours ago
Listing updated: September 05, 2024 at 08:21am
Listed by:
Laura Bechtel 478-461-7587,
Sheridan, Solomon & Associates
Bought with:
M. Gaylyn Cole, 323469
Fickling & Company, Inc.
Source: MGMLS,MLS#: 175882
Facts & features
Interior
Bedrooms & bathrooms
- Bedrooms: 4
- Bathrooms: 3
- Full bathrooms: 3
Primary bedroom
- Description: ensuite, 2 closets
- Level: First
- Area: 165
- Dimensions: 15.00 X 11.00
Bedroom 2
- Description: carpet, blinds
- Area: 132
- Dimensions: 12.00 X 11.00
Bedroom 3
- Description: carpet
- Area: 121
- Dimensions: 11.00 X 11.00
Bedroom 4
- Description: carpet
- Area: 121
- Dimensions: 11.00 X 11.00
Bonus room
- Description: carpet, exterior door, blinds
- Area: 338
- Dimensions: 26.00 X 13.00
Other
- Description: hardwood, bay windows,
- Area: 70
- Dimensions: 10.00 X 7.00
Dining room
- Description: hardwood
- Area: 156
- Dimensions: 13.00 X 12.00
Great room
- Description: hardwood, gas fireplace, built in shelves
- Area: 500
- Dimensions: 25.00 X 20.00
Kitchen
- Description: hardwood,granite, updated appliances
- Level: First
- Area: 110
- Dimensions: 11.00 X 10.00
Heating
- Central, Natural Gas
Cooling
- Electric, Central Air
Appliances
- Included: Dishwasher, Disposal, Electric Cooktop, Electric Oven, Gas Water Heater, Range Hood
- Laundry: Lower Level
Features
- Flooring: Carpet, Hardwood
- Windows: Insulated Windows
- Basement: Walk-Out Access,Finished Bathroom,Daylight,Exterior Entry,Interior Entry,Finished
- Number of fireplaces: 1
- Fireplace features: Great Room, Masonry
- Common walls with other units/homes: No Common Walls
Interior area
- Total structure area: 2,428
- Total interior livable area: 2,428 sqft
- Finished area above ground: 2,428
- Finished area below ground: 0
Property
Parking
- Total spaces: 2
- Parking features: Storage, Garage Faces Side, Garage Door Opener, Garage
- Garage spaces: 2
Features
- Levels: Multi/Split
- Patio & porch: Front Porch, Back, Deck
- Exterior features: Rain Gutters
- Fencing: Fenced
Lot
- Size: 0.51 Acres
Details
- Additional structures: None
- Parcel number: K0410025
Construction
Type & style
- Home type: SingleFamily
- Architectural style: Traditional
- Property subtype: Single Family Residence, Residential
Materials
- Brick
- Foundation: Block, Pillar/Post/Pier
- Roof: Shingle
Condition
- Updated/Remodeled
- New construction: No
- Year built: 1979
Utilities & green energy
- Sewer: Public Sewer
- Water: Public
- Utilities for property: Cable Available, Electricity Available, Natural Gas Available, Phone Available, Sewer Available, Underground Utilities, Water Available
Community & neighborhood
Security
- Security features: Smoke Detector(s)
Community
- Community features: Street Lights
Location
- Region: Macon
- Subdivision: Rivoli Lakes
Other
Other facts
- Listing agreement: Exclusive Right To Sell
Price history
| Date | Event | Price |
|---|---|---|
| 9/5/2024 | Sold | $298,500$123/sqft |
Source: | ||
| 7/22/2024 | Pending sale | $298,500$123/sqft |
Source: | ||
| 7/19/2024 | Listed for sale | $298,500$123/sqft |
Source: | ||
Public tax history
| Year | Property taxes | Tax assessment |
|---|---|---|
| 2024 | $2,493 +16% | $101,442 +19.9% |
| 2023 | $2,149 -36.9% | $84,626 -14% |
| 2022 | $3,405 +37.4% | $98,361 +36.2% |
Find assessor info on the county website
Neighborhood: 31210
Nearby schools
GreatSchools rating
- 8/10Springdale Elementary SchoolGrades: PK-5Distance: 1 mi
- 5/10Howard Middle SchoolGrades: 6-8Distance: 2.1 mi
- 5/10Howard High SchoolGrades: 9-12Distance: 2.1 mi
Schools provided by the listing agent
- Elementary: Springdale Elementary
- Middle: Howard Middle
- High: Howard
Source: MGMLS. This data may not be complete. We recommend contacting the local school district to confirm school assignments for this home.

Get pre-qualified for a loan
At Zillow Home Loans, we can pre-qualify you in as little as 5 minutes with no impact to your credit score.An equal housing lender. NMLS #10287.
Sell for more on Zillow
Get a free Zillow Showcase℠ listing and you could sell for .
$314,400
2% more+ $6,288
With Zillow Showcase(estimated)
$320,688
