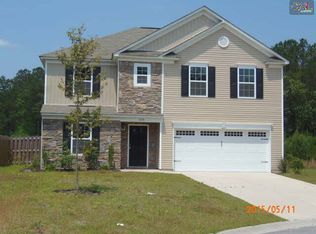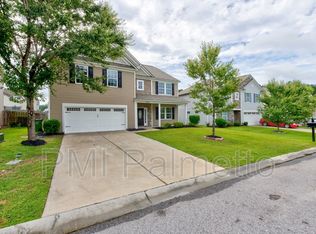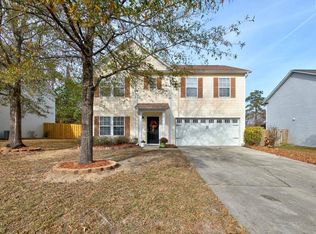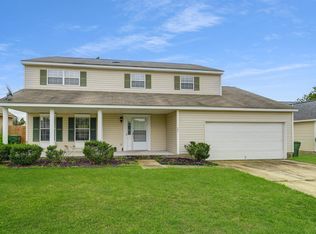This charming home features 4 spacious bedrooms, 2.5 bathrooms, and a wonderful layout that offers both comfort and functionality. Enjoy the cozy fireplace in the living room, perfect for relaxing evenings. The formal dining and living areas provide great space for entertaining guests or family gatherings. Step outside to a nice backyard, offering a peaceful retreat with plenty of room for outdoor activities. Located on a quiet street, this home is ideal for those seeking a tranquil neighborhood while still being close to local amenities. Don’t miss out on this fantastic opportunity! Disclaimer: CMLS has not reviewed and, therefore, does not endorse vendors who may appear in listings.
Contingent
Price cut: $5K (10/14)
$245,000
1371 Green Turf Ln, Elgin, SC 29045
4beds
2,590sqft
Est.:
Single Family Residence
Built in 2013
6,534 Square Feet Lot
$-- Zestimate®
$95/sqft
$27/mo HOA
What's special
Cozy fireplacePeaceful retreatNice backyard
- 265 days |
- 81 |
- 1 |
Zillow last checked: 8 hours ago
Listing updated: November 10, 2025 at 04:04pm
Listed by:
Rozalyn Franklin,
Keller Williams Preferred
Source: Consolidated MLS,MLS#: 605387
Facts & features
Interior
Bedrooms & bathrooms
- Bedrooms: 4
- Bathrooms: 3
- Full bathrooms: 2
- 1/2 bathrooms: 1
- Partial bathrooms: 1
- Main level bathrooms: 1
Primary bedroom
- Features: Double Vanity, Tub-Garden, Bath-Private, Separate Shower, Walk-In Closet(s), High Ceilings
- Level: Second
Bedroom 2
- Features: Walk-In Closet(s)
- Level: Second
Bedroom 3
- Features: Walk-In Closet(s)
- Level: Second
Bedroom 4
- Features: Walk-In Closet(s)
- Level: Second
Dining room
- Features: Floors-Hardwood
- Level: Main
Great room
- Level: Main
Kitchen
- Features: Kitchen Island, Pantry, Granite Counters, Cabinets-Stained
- Level: Main
Living room
- Features: Floors-Hardwood
- Level: Main
Heating
- Central
Cooling
- Central Air
Appliances
- Included: Free-Standing Range
- Laundry: Electric, Heated Space, Mud Room
Features
- Flooring: Hardwood
- Has basement: No
- Number of fireplaces: 1
Interior area
- Total structure area: 2,590
- Total interior livable area: 2,590 sqft
Property
Parking
- Total spaces: 2
- Parking features: Garage - Attached
- Attached garage spaces: 2
Features
- Stories: 2
Lot
- Size: 6,534 Square Feet
- Dimensions: 6680.36
- Features: Cul-De-Sac
Details
- Parcel number: 259120308
- Special conditions: Short Sale
Construction
Type & style
- Home type: SingleFamily
- Architectural style: Traditional
- Property subtype: Single Family Residence
Materials
- Stone, Vinyl
- Foundation: Slab
Condition
- New construction: No
- Year built: 2013
Utilities & green energy
- Sewer: Public Sewer
- Water: Public
- Utilities for property: Electricity Connected
Community & HOA
Community
- Subdivision: JACOBS CREEK
HOA
- Has HOA: Yes
- HOA fee: $320 annually
Location
- Region: Elgin
Financial & listing details
- Price per square foot: $95/sqft
- Tax assessed value: $186,000
- Annual tax amount: $6,499
- Date on market: 4/1/2025
- Listing agreement: Exclusive Right To Sell
- Road surface type: Paved
Estimated market value
Not available
Estimated sales range
Not available
$2,297/mo
Price history
Price history
| Date | Event | Price |
|---|---|---|
| 11/11/2025 | Contingent | $245,000$95/sqft |
Source: | ||
| 10/14/2025 | Price change | $245,000-2%$95/sqft |
Source: | ||
| 10/7/2025 | Price change | $250,000-3.8%$97/sqft |
Source: | ||
| 9/29/2025 | Price change | $260,000-1.9%$100/sqft |
Source: | ||
| 9/2/2025 | Price change | $265,000-0.7%$102/sqft |
Source: | ||
Public tax history
Public tax history
| Year | Property taxes | Tax assessment |
|---|---|---|
| 2022 | $6,499 +245.5% | $11,160 +50% |
| 2021 | $1,881 -1.5% | $7,440 |
| 2020 | $1,909 -70.7% | $7,440 -33.3% |
Find assessor info on the county website
BuyAbility℠ payment
Est. payment
$1,188/mo
Principal & interest
$950
Property taxes
$125
Other costs
$113
Climate risks
Neighborhood: 29045
Nearby schools
GreatSchools rating
- 9/10Bookman Road Elementary SchoolGrades: PK-5Distance: 0.7 mi
- 4/10Summit Parkway Middle SchoolGrades: K-8Distance: 2 mi
- 8/10Spring Valley High SchoolGrades: 9-12Distance: 3.1 mi
Schools provided by the listing agent
- Elementary: Bookman Road
- Middle: Summit
- High: Spring Valley
- District: Richland Two
Source: Consolidated MLS. This data may not be complete. We recommend contacting the local school district to confirm school assignments for this home.
- Loading





