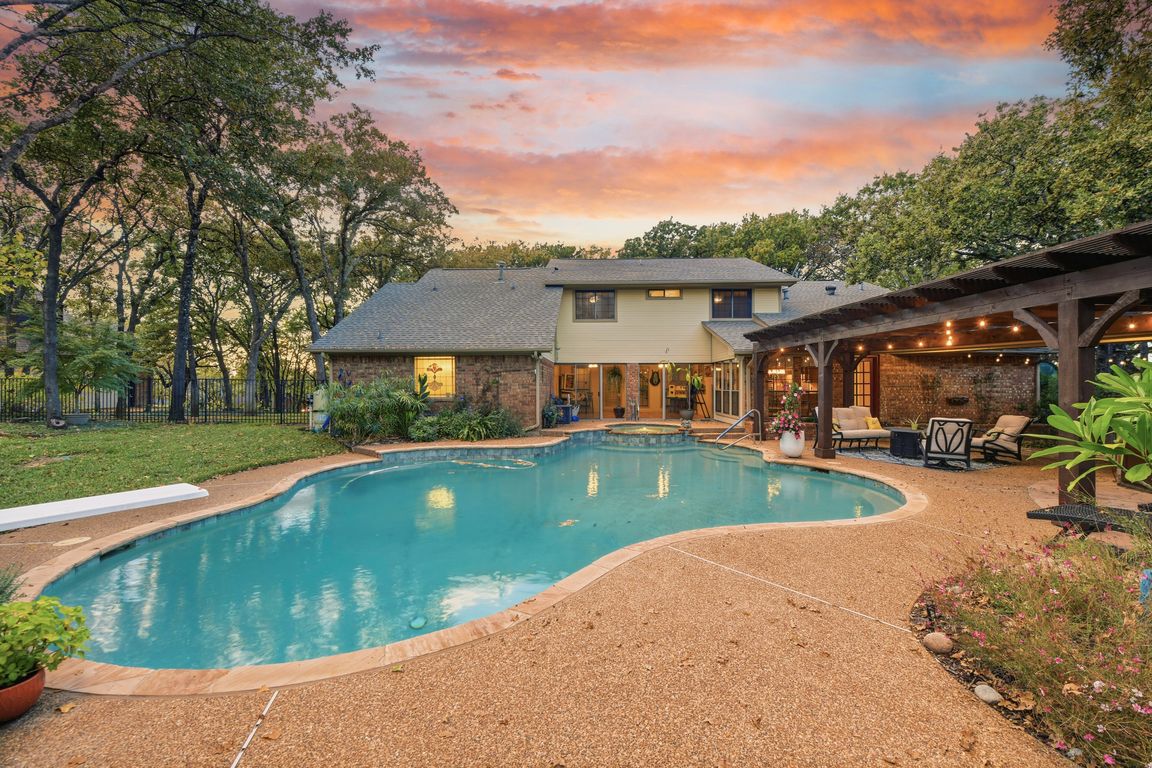Open: Sun 12:30pm-2:30pm

For sale
$1,450,000
4beds
3,913sqft
1371 Holland Hl, Southlake, TX 76092
4beds
3,913sqft
Single family residence
Built in 1985
1 Acres
3 Garage spaces
$371 price/sqft
$125 annually HOA fee
What's special
Updated bathroomsBuilt-in grillBackyard sanctuaryHuge pergola covered patioExtensive wood flooringBuilt-in bookshelvesRaised garden beds
HEAVILY TREED 1-ACRE ESTATE WITH A BACKYARD SANCTUARY NESTLED ON A QUIET CUL-DE-SAC! Located in top-rated Carroll ISD, this lovingly maintained home features extensive wood flooring, updated bathrooms, a light and bright sunroom, walk-in safe, wet bar, greenhouse, and abundant storage space including walk-in attics. Unwind in the impressive living room ...
- 1 day |
- 852 |
- 48 |
Likely to sell faster than
Source: NTREIS,MLS#: 21103121
Travel times
Living Room
Family Room
Dining Room
Kitchen
Breakfast Nook
Primary Bedroom
Zillow last checked: 8 hours ago
Listing updated: November 20, 2025 at 03:11am
Listed by:
Russell Rhodes 0484034 972-899-5600,
Berkshire HathawayHS PenFed TX 972-899-5600
Source: NTREIS,MLS#: 21103121
Facts & features
Interior
Bedrooms & bathrooms
- Bedrooms: 4
- Bathrooms: 3
- Full bathrooms: 3
Primary bedroom
- Features: Dual Sinks, Double Vanity, En Suite Bathroom, Fireplace, Sitting Area in Primary, Separate Shower, Walk-In Closet(s)
- Level: First
- Dimensions: 27 x 18
Bedroom
- Features: Split Bedrooms, Walk-In Closet(s)
- Level: First
- Dimensions: 13 x 11
Bedroom
- Features: Walk-In Closet(s)
- Level: Second
- Dimensions: 13 x 11
Bedroom
- Features: Walk-In Closet(s)
- Level: Second
- Dimensions: 13 x 11
Bonus room
- Level: Second
- Dimensions: 7 x 7
Breakfast room nook
- Level: First
- Dimensions: 13 x 11
Dining room
- Level: First
- Dimensions: 17 x 10
Family room
- Features: Built-in Features
- Level: First
- Dimensions: 21 x 14
Game room
- Level: Second
- Dimensions: 25 x 13
Kitchen
- Features: Breakfast Bar, Built-in Features, Granite Counters, Pantry
- Level: First
- Dimensions: 13 x 13
Living room
- Features: Fireplace
- Level: First
- Dimensions: 17 x 16
Storage room
- Level: First
- Dimensions: 11 x 3
Sunroom
- Level: First
- Dimensions: 15 x 13
Sunroom
- Level: First
- Dimensions: 20 x 13
Utility room
- Features: Built-in Features, Utility Room, Utility Sink
- Level: First
- Dimensions: 14 x 6
Heating
- Central, Natural Gas
Cooling
- Central Air, Ceiling Fan(s), Electric, Zoned
Appliances
- Included: Some Gas Appliances, Dishwasher, Electric Oven, Gas Cooktop, Disposal, Gas Water Heater, Microwave, Plumbed For Gas, Trash Compactor, Vented Exhaust Fan, Warming Drawer
- Laundry: Washer Hookup, Dryer Hookup, Laundry in Utility Room
Features
- Wet Bar, Built-in Features, Cedar Closet(s), Decorative/Designer Lighting Fixtures, Granite Counters, High Speed Internet, Cable TV, Vaulted Ceiling(s), Walk-In Closet(s), Wired for Sound
- Flooring: Carpet, Tile, Wood
- Windows: Bay Window(s), Window Coverings
- Has basement: No
- Number of fireplaces: 2
- Fireplace features: Gas Log, Gas Starter, Living Room, Masonry, Primary Bedroom, See Through
Interior area
- Total interior livable area: 3,913 sqft
Video & virtual tour
Property
Parking
- Total spaces: 6
- Parking features: Additional Parking, Covered, Driveway, Garage, Garage Door Opener, Oversized, Garage Faces Side
- Garage spaces: 3
- Carport spaces: 3
- Covered spaces: 6
- Has uncovered spaces: Yes
Features
- Levels: Two
- Stories: 2
- Patio & porch: Deck, Patio, Screened, Balcony, Covered
- Exterior features: Built-in Barbecue, Balcony, Barbecue, Garden, Lighting, Outdoor Grill, Outdoor Living Area, Private Yard, Rain Gutters
- Has private pool: Yes
- Pool features: Diving Board, Heated, In Ground, Pool, Private, Pool/Spa Combo, Waterfall
- Fencing: Metal,Wood
Lot
- Size: 1 Acres
- Features: Acreage, Back Yard, Cul-De-Sac, Interior Lot, Lawn, Landscaped, Many Trees, Subdivision, Sprinkler System
Details
- Additional structures: Greenhouse, Pergola
- Parcel number: 05443873
Construction
Type & style
- Home type: SingleFamily
- Architectural style: Traditional,Detached
- Property subtype: Single Family Residence
Materials
- Brick
- Foundation: Slab
- Roof: Composition
Condition
- Year built: 1985
Utilities & green energy
- Sewer: Septic Tank
- Water: Public, Well
- Utilities for property: Septic Available, Water Available, Cable Available
Green energy
- Energy efficient items: Appliances, Doors, Insulation, Lighting, Rain/Freeze Sensors, Windows
- Water conservation: Low Volume/Drip Irrigation, Low-Flow Fixtures, Water-Smart Landscaping
Community & HOA
Community
- Subdivision: Cross Timber Hills Add
HOA
- Has HOA: Yes
- HOA fee: $125 annually
- HOA name: Crosstimbers Homeowners
- HOA phone: 111-111-1111
Location
- Region: Southlake
Financial & listing details
- Price per square foot: $371/sqft
- Tax assessed value: $1,000,000
- Annual tax amount: $14,873
- Date on market: 11/19/2025
- Cumulative days on market: 2 days