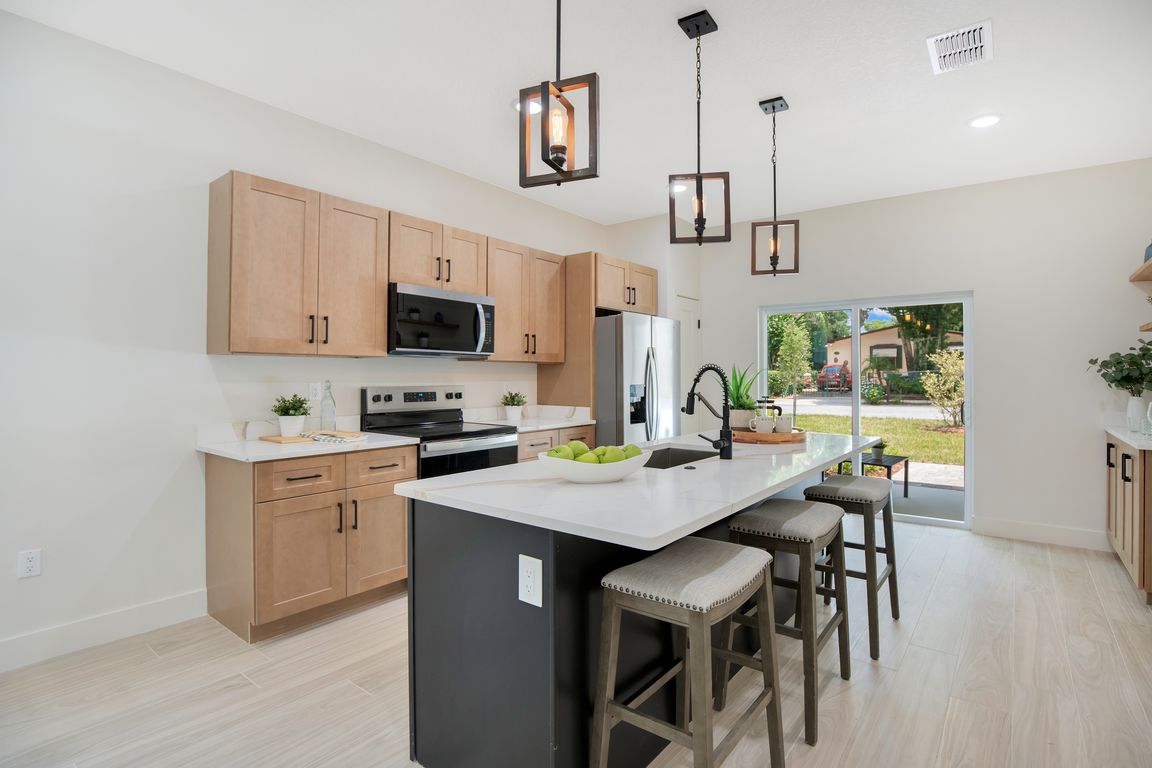
PendingPrice cut: $10.1K (7/15)
$404,900
3beds
1,487sqft
1371 Lake Dr, Casselberry, FL 32707
3beds
1,487sqft
Single family residence
Built in 2025
4,730 sqft
2 Attached garage spaces
$272 price/sqft
What's special
Paver lead walkQuartz countertopsSplit floor planCraftsman architecture designBeautiful landscapingNatural shaker soft-close cabinetsState-of-the-art kitchen
Under contract-accepting backup offers. BRAND NEW CONSTRUCTION-CRAFTSMAN CHARM. This is 1371 Lake Dr., one of the few new construction single-family homes now available in Casselberry for less than $450,000. This custom-built residence is BRAND NEW, completed in April 2025, and showcases craftsman architecture design. It features 3 bedrooms, 2 full baths, ...
- 99 days
- on Zillow |
- 851 |
- 61 |
Source: Stellar MLS,MLS#: O6307451 Originating MLS: Orlando Regional
Originating MLS: Orlando Regional
Travel times
Kitchen
Living Room
Bedroom
Zillow last checked: 7 hours ago
Listing updated: August 05, 2025 at 11:42am
Listing Provided by:
Brian Cirillo 321-231-1068,
BALDWIN PARK REALTY LLC 407-986-9800
Source: Stellar MLS,MLS#: O6307451 Originating MLS: Orlando Regional
Originating MLS: Orlando Regional

Facts & features
Interior
Bedrooms & bathrooms
- Bedrooms: 3
- Bathrooms: 2
- Full bathrooms: 2
Primary bedroom
- Features: Walk-In Closet(s)
- Level: First
- Area: 180 Square Feet
- Dimensions: 12x15
Bedroom 2
- Features: Built-in Closet
- Level: First
- Area: 120 Square Feet
- Dimensions: 10x12
Bedroom 3
- Features: Built-in Closet
- Level: First
- Area: 110 Square Feet
- Dimensions: 10x11
Dining room
- Level: First
- Area: 195 Square Feet
- Dimensions: 13x15
Kitchen
- Level: First
- Area: 182 Square Feet
- Dimensions: 13x14
Living room
- Level: First
- Area: 306 Square Feet
- Dimensions: 17x18
Heating
- Central, Electric
Cooling
- Central Air
Appliances
- Included: Dishwasher, Disposal, Electric Water Heater, Ice Maker, Microwave, Range, Refrigerator
- Laundry: Electric Dryer Hookup, Inside, Laundry Room, Washer Hookup
Features
- Eating Space In Kitchen, Open Floorplan, Primary Bedroom Main Floor, Stone Counters, Thermostat, Walk-In Closet(s)
- Flooring: Luxury Vinyl
- Doors: Sliding Doors
- Has fireplace: No
Interior area
- Total structure area: 2,100
- Total interior livable area: 1,487 sqft
Video & virtual tour
Property
Parking
- Total spaces: 2
- Parking features: Garage Door Opener
- Attached garage spaces: 2
- Details: Garage Dimensions: 20x20
Features
- Levels: One
- Stories: 1
- Patio & porch: Covered, Front Porch, Rear Porch
- Exterior features: Irrigation System, Private Mailbox, Sidewalk
Lot
- Size: 4,730 Square Feet
- Dimensions: 43 x 110
Details
- Parcel number: 10213050100000260
- Zoning: R-9
- Special conditions: None
Construction
Type & style
- Home type: SingleFamily
- Property subtype: Single Family Residence
Materials
- Block
- Foundation: Slab
- Roof: Shingle
Condition
- Completed
- New construction: Yes
- Year built: 2025
Details
- Builder name: SBS Builder Serivces
- Warranty included: Yes
Utilities & green energy
- Sewer: Public Sewer
- Water: Public
- Utilities for property: Cable Available, Electricity Connected, Sewer Connected, Water Connected
Community & HOA
Community
- Subdivision: DUCK POND ADD TO CASSELBERRY
HOA
- Has HOA: No
- Pet fee: $0 monthly
Location
- Region: Casselberry
Financial & listing details
- Price per square foot: $272/sqft
- Tax assessed value: $34,800
- Annual tax amount: $579
- Date on market: 5/9/2025
- Listing terms: Cash,Conventional,FHA,VA Loan
- Ownership: Fee Simple
- Total actual rent: 0
- Electric utility on property: Yes
- Road surface type: Asphalt