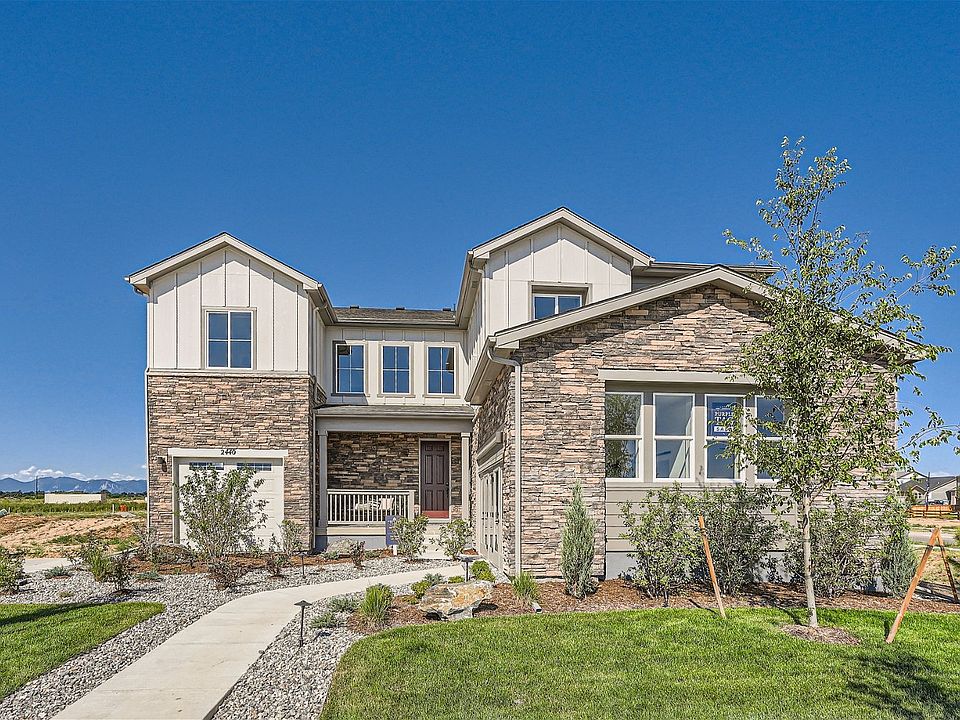The Shenandoah’s main-floor layout is open and dynamic with great entertaining and functional space. A secluded study is located near the front entrance, providing a quiet space for work and relaxation, with the option of a sixth bedroom. Cruise through the foyer, to the wide-open kitchen—featuring a walk-in pantry and large center island. Efficiency lingers around every corner from large storage spaces to a purposeful mudroom just off the garage, and a practical flow. Upstairs, you'll find up to four comfortable secondary bedrooms – one with an en-suite bath—a full hall bath, an expansive loft, a convenient laundry room. There's also a generous primary suite, showcasing a private bath with dual vanities and a roomy walk-in closet. A standard unfinished basement completes the home.
Photos are not of this exact property. They are for representational purposes only. Please contact builder for specifics on this property. Ask about our incentives.
New construction
Special offer
$869,990
1371 Loraine Circle N, Erie, CO 80026
4beds
2,439sqft
Single Family Residence
Built in 2025
5,000 Square Feet Lot
$865,100 Zestimate®
$357/sqft
$73/mo HOA
What's special
Unfinished basementPrimary suiteOpen kitchenWalk-in pantryExpansive loftSecluded studyRoomy walk-in closet
Call: (720) 712-1878
- 11 days
- on Zillow |
- 73 |
- 4 |
Zillow last checked: 7 hours ago
Listing updated: August 06, 2025 at 02:26am
Listed by:
TEAM KAMINSKY 720-248-7653 yan@elitemetro.com,
Landmark Residential Brokerage,
TEAM KAMINSKY 720-248-7653,
Landmark Residential Brokerage
Source: REcolorado,MLS#: 8657008
Travel times
Schedule tour
Select your preferred tour type — either in-person or real-time video tour — then discuss available options with the builder representative you're connected with.
Facts & features
Interior
Bedrooms & bathrooms
- Bedrooms: 4
- Bathrooms: 4
- Full bathrooms: 3
- 1/2 bathrooms: 1
- Main level bathrooms: 2
Primary bedroom
- Level: Upper
Bedroom
- Level: Upper
Bedroom
- Level: Upper
Bedroom
- Level: Upper
Primary bathroom
- Level: Upper
Bathroom
- Level: Main
Bathroom
- Level: Main
Bathroom
- Level: Upper
Dining room
- Level: Main
Great room
- Level: Main
Kitchen
- Level: Main
Laundry
- Level: Upper
Laundry
- Level: Upper
Heating
- Forced Air, Natural Gas
Cooling
- Central Air
Appliances
- Included: Dishwasher, Disposal, Gas Water Heater, Microwave, Range, Self Cleaning Oven
- Laundry: In Unit
Features
- High Ceilings, Kitchen Island, Open Floorplan, Pantry, Primary Suite, Quartz Counters, Smart Thermostat, Walk-In Closet(s), Wired for Data
- Flooring: Vinyl
- Windows: Double Pane Windows
- Basement: Bath/Stubbed,Sump Pump,Unfinished
- Common walls with other units/homes: No Common Walls
Interior area
- Total structure area: 2,439
- Total interior livable area: 2,439 sqft
- Finished area above ground: 2,439
- Finished area below ground: 0
Video & virtual tour
Property
Parking
- Total spaces: 2
- Parking features: Concrete, Dry Walled, Insulated Garage
- Attached garage spaces: 2
Features
- Levels: Two
- Stories: 2
- Patio & porch: Front Porch, Patio
- Exterior features: Lighting, Rain Gutters
- Fencing: Partial
Lot
- Size: 5,000 Square Feet
- Features: Sprinklers In Front
Details
- Parcel number: 146536005025
- Special conditions: Standard
Construction
Type & style
- Home type: SingleFamily
- Property subtype: Single Family Residence
Materials
- Frame, Other
- Foundation: Slab
- Roof: Composition
Condition
- New Construction
- New construction: Yes
- Year built: 2025
Details
- Builder model: Shenandoah 40225
- Builder name: Century Communities
- Warranty included: Yes
Utilities & green energy
- Electric: 110V, 220 Volts, 220 Volts in Garage
- Sewer: Public Sewer
- Water: Public
- Utilities for property: Internet Access (Wired), Natural Gas Connected
Community & HOA
Community
- Security: Carbon Monoxide Detector(s), Smoke Detector(s)
- Subdivision: Parkdale Commons
HOA
- Has HOA: Yes
- Amenities included: Clubhouse, Park, Playground, Pool
- Services included: Irrigation, Maintenance Grounds, Snow Removal, Trash
- HOA fee: $73 monthly
- HOA name: Parkdale Community Authority and Metro
- HOA phone: 303-858-1800
Location
- Region: Lafayette
Financial & listing details
- Price per square foot: $357/sqft
- Annual tax amount: $1
- Date on market: 8/1/2025
- Listing terms: Cash,Conventional,FHA,VA Loan
- Exclusions: None
- Ownership: Builder
- Electric utility on property: Yes
- Road surface type: Paved
About the community
Welcome to Parkdale Commons, a beautiful new home community from Century Communities-one of the nation's top 10 homebuilders, nestled in the heart of Erie, CO. Located just a short drive from Boulder, Denver, and Longmont, this community offers easy access to some of the most stunning scenery in Colorado. Residents will enjoy the state-of-the-art rec center, Erie Community Park, and Thomas reservoir, all just a stone's throw away from their doorstep. Erie is also home to a charming downtown area with plenty of shops, restaurants, and entertainment options, including the annual Erie Town Fair and Balloon Festival. Parkdale Commons is located within the highly-regarded Boulder County School District. As part of a planned community, Parkdale Commons offers a wealth of amenities for residents of all ages, including a swimming pool, park, picnic area, and playground.But what really sets Parkdale Commons apart are the stunning open-concept plans, complete with desirable features like 22-foot deep garages, 10' ceiling heights on select plans, mudrooms, and walk-in pantries. And for those looking to reduce their carbon footprint, select homes are pre-wired for EV charging stations and solar panels. Come discover the beauty and convenience of Parkdale Commons, where the best of Colorado living awaits.
Hometown Heroes Denver and Northern
Hometown Heroes Denver and NorthernSource: Century Communities

