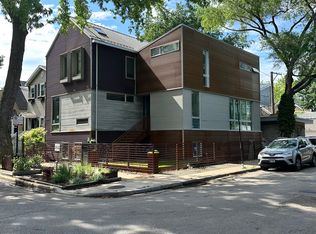This stunning 2-bedroom, 2-bathroom top-floor home offers a rare chance to live in the heart of lively Wicker Park. Nestled between the Division and North Blue Line stops, it's packed with character and contemporary comforts soaring ceilings, exposed brick, Nest thermostat, smart locks, and in-unit laundry.
Flooded with natural light, the open living space features a massive picture window framing unobstructed views of the Downtown Chicago skyline. The kitchen is equally captivating, equipped with stainless steel appliances, a dual-zone wine fridge, and a reclaimed wood bar for casual entertaining.
The southeast-facing primary suite delivers scenic views down Milwaukee Ave, a generous walk-in closet with exposed brick, and a luxurious en-suite bath. You'll find an extra-large steam shower with dual heads, penny-tiled flooring, and a mahogany double vanity.
Step onto your private rear deck and enjoy even more jaw-dropping skyline views. Pet-friendly, and just steps from some of the city's best dining and shopping.
-Target move in date: 9/5
-Rental term: 12 months (negotiable)
-Credit Score: "Positive credit score" 700+
no collections or evictions
-Income: Rent to not exceed 1/3 of total monthly income
-References: Need positive landlord references - require co-signer in case of no references
-One time fee: $600 admin fee on move in; no security deposit
-Pets: Negotiable. one time fee of $125 + $25/month pet rent
-No move in or out fee
Apartment for rent
Accepts Zillow applications
$4,350/mo
1371 N Milwaukee Ave #4, Chicago, IL 60622
2beds
1,600sqft
Price may not include required fees and charges.
Apartment
Available Fri Sep 5 2025
Cats, small dogs OK
Central air
In unit laundry
-- Parking
Forced air
What's special
Reclaimed wood barExposed brickSoaring ceilingsJaw-dropping skyline viewsIn-unit laundrySmart locksNest thermostat
- 1 day
- on Zillow |
- -- |
- -- |
Learn more about the building:
Travel times
Facts & features
Interior
Bedrooms & bathrooms
- Bedrooms: 2
- Bathrooms: 2
- Full bathrooms: 2
Heating
- Forced Air
Cooling
- Central Air
Appliances
- Included: Dishwasher, Dryer, Freezer, Microwave, Oven, Refrigerator, Washer
- Laundry: In Unit
Features
- Walk In Closet
- Flooring: Hardwood
Interior area
- Total interior livable area: 1,600 sqft
Property
Parking
- Details: Contact manager
Features
- Exterior features: Exterior Parking Spot, Heating system: Forced Air, Walk In Closet
Construction
Type & style
- Home type: Apartment
- Property subtype: Apartment
Building
Management
- Pets allowed: Yes
Community & HOA
Location
- Region: Chicago
Financial & listing details
- Lease term: 1 Year
Price history
| Date | Event | Price |
|---|---|---|
| 8/1/2025 | Listed for rent | $4,350+9.4%$3/sqft |
Source: Zillow Rentals | ||
| 4/11/2021 | Listing removed | -- |
Source: Zillow Rental Manager | ||
| 4/5/2021 | Listed for rent | $3,975$2/sqft |
Source: Zillow Rental Manager | ||
![[object Object]](https://photos.zillowstatic.com/fp/e5e08e0747c6f65b886d250c4e7fb75d-p_i.jpg)
