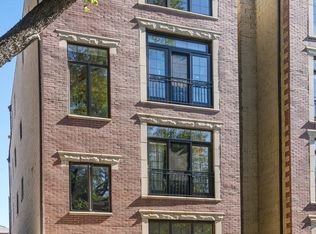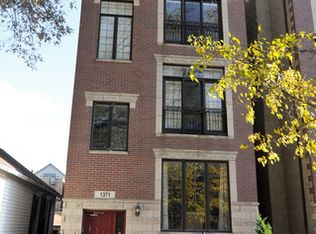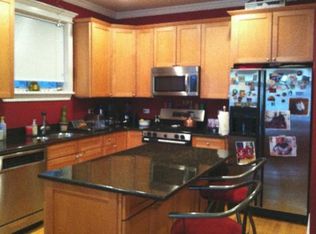Closed
$485,000
1371 N Mohawk St #2, Chicago, IL 60610
2beds
1,200sqft
Condominium, Single Family Residence
Built in 1998
-- sqft lot
$495,400 Zestimate®
$404/sqft
$3,521 Estimated rent
Home value
$495,400
$446,000 - $550,000
$3,521/mo
Zestimate® history
Loading...
Owner options
Explore your selling options
What's special
Welcome to this beautiful 2-bedroom, 2-bathroom condo in Chicago's sought-after Old Town neighborhood! Nestled on a charming, tree-lined street, this spacious condo boasts an open-concept layout ideal for modern living and entertaining. Inside, you'll find high ceilings, refinished hardwood floors, and large windows that fill the space with natural light. The kitchen is a chef's dream with new stainless steel appliances, granite countertops, a central island, and a full dining area that's perfect for gatherings. The living room features a cozy wood-burning fireplace with a gas starter, enhancing the inviting atmosphere. The primary suite is a true retreat, offering a walk-in closet and spacious bathroom with a double bowl vanity and jetted tub/shower combo. The second bedroom is versatile, ideal for a guest room, office, or personal space, and the guest bath includes a walk-in shower. Additional features include new paint throughout, a tankless water heater, a stacked washer/dryer, and shared basement storage. Relax on the spacious private deck and enjoy the ease of in-unit laundry and convenient garage parking. This well-managed, owner-occupied building is located just minutes from the Sedgwick Brown/Purple Line and close to restaurants, shopping, parks, and more. Don't miss your chance to own this beautiful home in the heart of Old Town!
Zillow last checked: 8 hours ago
Listing updated: April 04, 2025 at 01:29am
Listing courtesy of:
Nicole Kelly 847-899-1501,
eXp Realty
Bought with:
Morgan Pink
Baird & Warner
Source: MRED as distributed by MLS GRID,MLS#: 12262695
Facts & features
Interior
Bedrooms & bathrooms
- Bedrooms: 2
- Bathrooms: 2
- Full bathrooms: 2
Primary bedroom
- Features: Flooring (Hardwood), Bathroom (Full)
- Level: Main
- Area: 156 Square Feet
- Dimensions: 13X12
Bedroom 2
- Features: Flooring (Hardwood)
- Level: Main
- Area: 108 Square Feet
- Dimensions: 12X9
Deck
- Level: Main
- Area: 100 Square Feet
- Dimensions: 10X10
Dining room
- Features: Flooring (Hardwood)
- Level: Main
- Area: 160 Square Feet
- Dimensions: 10X16
Kitchen
- Features: Kitchen (Island, Updated Kitchen), Flooring (Hardwood)
- Level: Main
- Area: 192 Square Feet
- Dimensions: 16X12
Laundry
- Level: Main
- Area: 12 Square Feet
- Dimensions: 3X4
Living room
- Features: Flooring (Hardwood)
- Level: Main
- Area: 192 Square Feet
- Dimensions: 12X16
Heating
- Natural Gas
Cooling
- Central Air
Appliances
- Included: Range, Microwave, Dishwasher, Refrigerator, Freezer, Washer, Dryer, Disposal, Stainless Steel Appliance(s)
- Laundry: Main Level, In Unit
Features
- 1st Floor Full Bath, Walk-In Closet(s)
- Flooring: Hardwood
- Basement: None
- Number of fireplaces: 1
- Fireplace features: Wood Burning, Gas Starter, Living Room
Interior area
- Total structure area: 0
- Total interior livable area: 1,200 sqft
Property
Parking
- Total spaces: 1
- Parking features: Off Alley, Garage Door Opener, On Site, Garage Owned, Detached, Garage
- Garage spaces: 1
- Has uncovered spaces: Yes
Accessibility
- Accessibility features: No Disability Access
Features
- Patio & porch: Deck
Details
- Parcel number: 17041221261002
- Special conditions: None
Construction
Type & style
- Home type: Condo
- Property subtype: Condominium, Single Family Residence
Materials
- Brick, Block
Condition
- New construction: No
- Year built: 1998
- Major remodel year: 2018
Utilities & green energy
- Sewer: Public Sewer
- Water: Lake Michigan
Community & neighborhood
Location
- Region: Chicago
HOA & financial
HOA
- Has HOA: Yes
- HOA fee: $238 monthly
- Amenities included: Storage
- Services included: Water, Insurance, Exterior Maintenance, Scavenger
Other
Other facts
- Listing terms: Conventional
- Ownership: Condo
Price history
| Date | Event | Price |
|---|---|---|
| 4/2/2025 | Sold | $485,000$404/sqft |
Source: | ||
| 2/21/2025 | Contingent | $485,000$404/sqft |
Source: | ||
| 2/18/2025 | Price change | $485,000-2.8%$404/sqft |
Source: | ||
| 1/1/2025 | Listed for sale | $499,000$416/sqft |
Source: | ||
| 11/23/2024 | Listing removed | $499,000$416/sqft |
Source: | ||
Public tax history
| Year | Property taxes | Tax assessment |
|---|---|---|
| 2023 | $9,661 +2.6% | $45,789 |
| 2022 | $9,418 +2.3% | $45,789 |
| 2021 | $9,208 +7.1% | $45,789 +18.7% |
Find assessor info on the county website
Neighborhood: Old Town
Nearby schools
GreatSchools rating
- 2/10Manierre Elementary SchoolGrades: PK-8Distance: 0.1 mi
- 8/10Lincoln Park High SchoolGrades: 9-12Distance: 0.8 mi
Schools provided by the listing agent
- District: 299
Source: MRED as distributed by MLS GRID. This data may not be complete. We recommend contacting the local school district to confirm school assignments for this home.

Get pre-qualified for a loan
At Zillow Home Loans, we can pre-qualify you in as little as 5 minutes with no impact to your credit score.An equal housing lender. NMLS #10287.
Sell for more on Zillow
Get a free Zillow Showcase℠ listing and you could sell for .
$495,400
2% more+ $9,908
With Zillow Showcase(estimated)
$505,308

