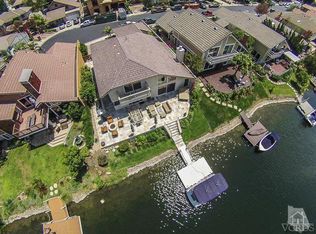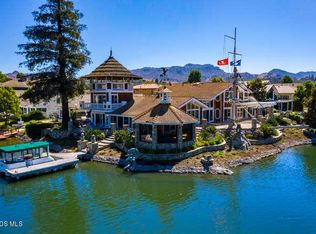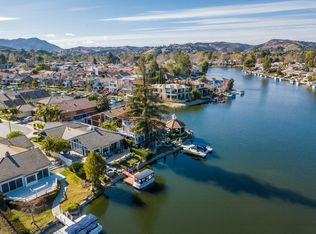Absolutely stunning modern farmhouse lake front estate with a premier location in guard gated Westlake Island! Unobstructed panoramic open lake views! Completely reimagined and rebuilt using the very finest quality finishes throughout. Better than new! Designers own personal residence! Truly magnificent inside and out! Features include gorgeous wood floors, floating curved staircase, Panoramic folding doors, gourmet center island kitchen, media room and much more. Upstairs, there is a large secondary bedroom and private bath along with a grand primary suite with attached sitting room/office and large viewing balcony. The primary suite also boasts cathedral ceilings, two walk in closets and a picture perfect gorgeous marble bathroom. The main level provides a large secondary suite with private bath, huge open concept living room with soaring two story vaulted ceilings and a beautiful walk in wet bar. There is also a true formal dining room with see through fireplace, media/family room and a beautiful powder bathroom. The grounds include a large custom covered patio, fountains, professional landscaping, fruit trees and private dock with panoramic open lake views! Other features include an awesome indoor laundry room, ELEVATOR shaft, all new doors and windows, smart home technology and much more. A VERY special property with a very special location in the prestigious guard gated Westlake Island!
This property is off market, which means it's not currently listed for sale or rent on Zillow. This may be different from what's available on other websites or public sources.


