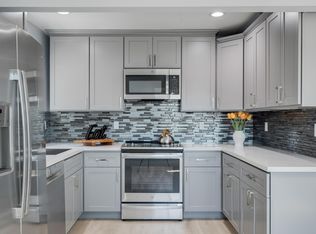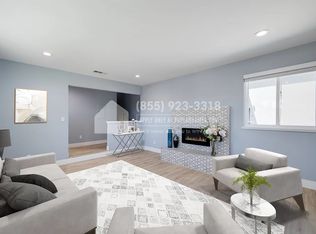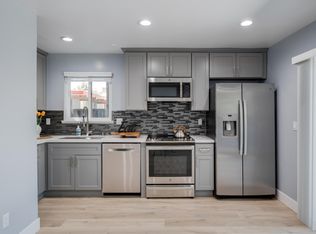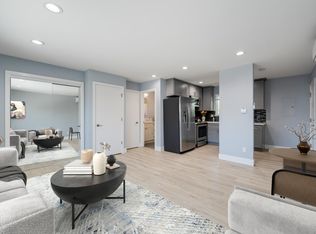Offers Due by 5:00PM on Thursday, October 22nd. Wonderful value-add Sunnyvale fourplex w/ top ranked Cupertino schools. The property has a superb unit mix that includes one large 3-bedroom/2-bath townhouse style owner's unit w/ vaulted ceiling, fireplace, & large private yard, two 2-bedroom/1.5-bath townhouse units w/ large private backyards, & one studio unit. The current owner & their family have owned the property for over fifty years & rents are significantly below market providing the new owner w/ significant income and value upside (proforma CAP Rate: 5.49%). Located less than 1 mile from Apple headquarters in Cupertino. Additionally, it feeds into Louis E. Stocklmeir Elementary (2012 API: 974), Cupertino Middle (2012 API: 934), & Fremont High (2012 API: 767). The superb unit mix, significant income upside, excellent schools, & proximity to Silicon Valley employers make it a great opportunity for both the cash flow & appreciation minded investor. Offering memorandum available.
This property is off market, which means it's not currently listed for sale or rent on Zillow. This may be different from what's available on other websites or public sources.



