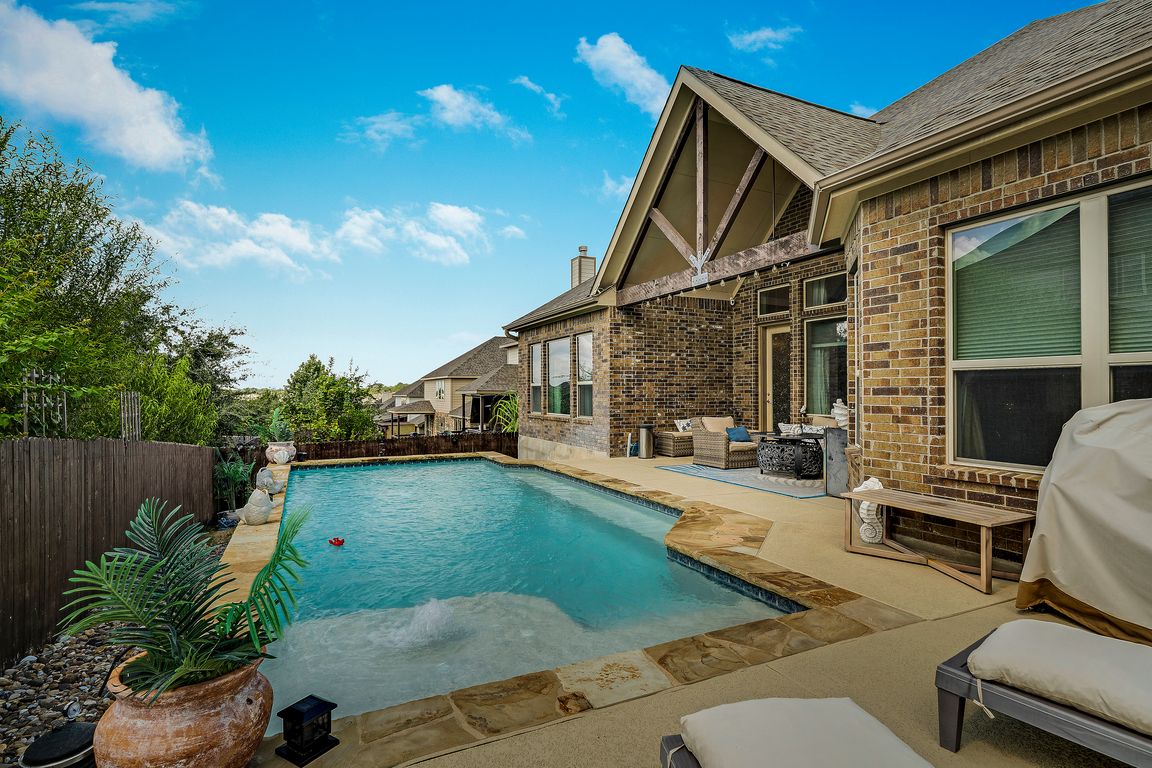
For sale
$550,000
4beds
2,940sqft
13710 Astros, San Antonio, TX 78245
4beds
2,940sqft
Single family residence
Built in 2016
7,405 sqft
3 Attached garage spaces
$187 price/sqft
$90 quarterly HOA fee
What's special
Self-cleaning poolCorner gas fireplaceHand-scraped wood floorsGrand entryCustom chandelierIsland kitchenCustomized closet
A perfect blend of modern flair and thoughtful design, this former model home offers a spacious single-story layout with elevated finishes throughout. Custom landscaping and lighting set the tone before stepping inside to a grand entry with hand-scraped wood floors throughout. The family room with a corner gas fireplace opens to ...
- 23 days |
- 6,717 |
- 311 |
Source: LERA MLS,MLS#: 1908299
Travel times
Living Room
Kitchen
Primary Bedroom
Primary Bathroom
Zillow last checked: 7 hours ago
Listing updated: September 29, 2025 at 01:35pm
Listed by:
Kelley Martin TREC #531034 (210) 887-9392,
Keller Williams Legacy
Source: LERA MLS,MLS#: 1908299
Facts & features
Interior
Bedrooms & bathrooms
- Bedrooms: 4
- Bathrooms: 3
- Full bathrooms: 3
Primary bedroom
- Features: Split, Walk-In Closet(s), Ceiling Fan(s), Full Bath
- Area: 300
- Dimensions: 20 x 15
Bedroom 2
- Area: 176
- Dimensions: 16 x 11
Bedroom 3
- Area: 168
- Dimensions: 14 x 12
Bedroom 4
- Area: 154
- Dimensions: 14 x 11
Primary bathroom
- Features: Tub/Shower Separate, Separate Vanity, Double Vanity, Soaking Tub
- Area: 224
- Dimensions: 16 x 14
Dining room
- Area: 180
- Dimensions: 15 x 12
Family room
- Area: 500
- Dimensions: 25 x 20
Kitchen
- Area: 210
- Dimensions: 15 x 14
Living room
- Area: 225
- Dimensions: 15 x 15
Heating
- Central, Natural Gas
Cooling
- 13-15 SEER AX, Ceiling Fan(s), Central Air, Attic Fan
Appliances
- Included: Washer, Dryer, Cooktop, Built-In Oven, Self Cleaning Oven, Microwave, Range, Gas Cooktop, Refrigerator, Disposal, Dishwasher, Plumbed For Ice Maker, Water Softener Owned, Vented Exhaust Fan, Gas Water Heater, Plumb for Water Softener, ENERGY STAR Qualified Appliances, High Efficiency Water Heater
- Laundry: Main Level, Lower Level, Laundry Room, Washer Hookup, Dryer Connection
Features
- Two Living Area, Separate Dining Room, Kitchen Island, Breakfast Bar, Pantry, Game Room, Utility Room Inside, Secondary Bedroom Down, 1st Floor Lvl/No Steps, High Ceilings, Open Floorplan, High Speed Internet, All Bedrooms Downstairs, Walk-In Closet(s), Master Downstairs, Ceiling Fan(s), Chandelier, Solid Counter Tops, Custom Cabinets, Programmable Thermostat
- Flooring: Carpet, Ceramic Tile, Wood
- Windows: Double Pane Windows, Low Emissivity Windows, Window Coverings
- Has basement: No
- Attic: 12"+ Attic Insulation,Pull Down Storage,Partially Floored,Pull Down Stairs,Attic - Radiant Barrier Decking
- Number of fireplaces: 1
- Fireplace features: One, Family Room, Gas Logs Included, Gas
Interior area
- Total interior livable area: 2,940 sqft
Video & virtual tour
Property
Parking
- Total spaces: 3
- Parking features: Three Car Garage, Attached, Oversized, Pad Only (Off Street)
- Attached garage spaces: 3
Accessibility
- Accessibility features: Int Door Opening 32"+, Accessible Entrance, No Stairs, First Floor Bath, Full Bath/Bed on 1st Flr, First Floor Bedroom, Stall Shower
Features
- Levels: One
- Stories: 1
- Patio & porch: Patio, Covered, Screened
- Exterior features: Sprinkler System, Rain Gutters, Lighting, Solar Panels
- Has private pool: Yes
- Pool features: In Ground, Community
- Fencing: Privacy
Lot
- Size: 7,405.2 Square Feet
- Features: Curbs, Street Gutters, Sidewalks, Streetlights, Fire Hydrant w/in 500'
- Residential vegetation: Mature Trees
Details
- Parcel number: 043553350070
Construction
Type & style
- Home type: SingleFamily
- Architectural style: Traditional
- Property subtype: Single Family Residence
Materials
- Brick, 4 Sides Masonry, Stone, Stucco, Fiber Cement, Radiant Barrier, Foam Insulation
- Foundation: Slab
- Roof: Heavy Composition
Condition
- Pre-Owned
- New construction: No
- Year built: 2016
Details
- Builder name: Gehan Homes
- Warranty included: Yes
Utilities & green energy
- Electric: CPS
- Gas: CPS
- Sewer: SAWS
- Water: SAWS, Water System
- Utilities for property: Cable Available, Private Garbage Service
Green energy
- Green verification: HERS 0-85, ENERGY STAR Certified Homes
- Water conservation: Low Flow Commode, Rain/Freeze Sensors
Community & HOA
Community
- Features: Playground, Cluster Mail Box, School Bus
- Security: Smoke Detector(s), Prewired
- Subdivision: Arcadia Ridge Phase 1 - Bexar
HOA
- Has HOA: Yes
- HOA fee: $90 quarterly
- HOA name: ARCADIA RIDGE
Location
- Region: San Antonio
Financial & listing details
- Price per square foot: $187/sqft
- Tax assessed value: $498,260
- Annual tax amount: $8,858
- Price range: $550K - $550K
- Date on market: 9/17/2025
- Listing terms: Conventional,FHA,VA Loan,TX Vet,Cash
- Road surface type: Paved