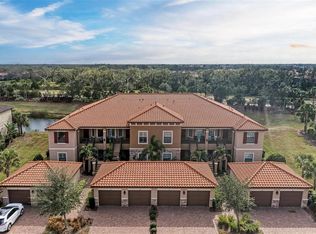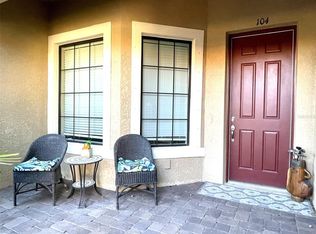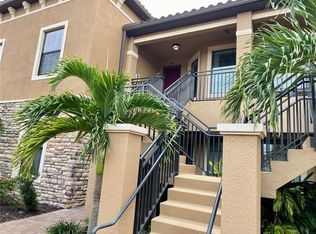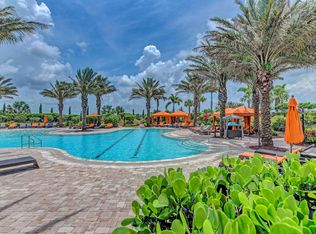Sold for $325,000 on 06/26/25
$325,000
13710 Messina Loop UNIT 201, Bradenton, FL 34211
2beds
1,616sqft
Condominium
Built in 2019
-- sqft lot
$318,700 Zestimate®
$201/sqft
$3,816 Estimated rent
Home value
$318,700
$293,000 - $347,000
$3,816/mo
Zestimate® history
Loading...
Owner options
Explore your selling options
What's special
A Rare Opportunity: Spacious Vercelli Floor Plan with Full Golf Membership and Garage! This exceptional 2-bedroom, 2-bathroom condo with a study/den stands out as one of the few larger Vercelli models available—and it includes a garage and coveted full golf membership! Thoughtfully designed for both comfort and elegance, this home offers a bright, open layout ideal for relaxing or entertaining. Natural light fills the space, seamlessly connecting the living, dining, and kitchen areas. The kitchen is a chef’s delight, featuring stainless steel appliances, generous counter space, and beautifully crafted cabinetry. Both bedrooms are generously sized, offering a quiet retreat from the day. The owner’s suite boasts 2 large walk-in closets and private en-suite bathroom for added luxury. The second bedroom is perfect for guests. One of the highlights of this home is its tranquil setting with no rear neighbors—just serene views and lush greenery. Enjoy peaceful mornings and relaxing evenings on your private patio, soaking in the best of Florida’s outdoor lifestyle. Additional features include custom plantation shutters, volume ceilings and a private garage, offering extra storage and security—a rare find in this sought-after community. Located in the heart of Lakewood Ranch, Esplanade is a private gated community brimming with resort-style amenities: unlimited golf, tennis, pickleball, a luxurious pool and spa, state-of-the-art fitness center with personal training, a formal dining restaurant, a lively Tiki bar, a full-service salon and spa, and much more. With easy access to Tampa and Sarasota airports, top-tier shopping and dining, and some of the world’s most renowned beaches, this is Florida living at its finest.
Zillow last checked: 8 hours ago
Listing updated: June 26, 2025 at 11:38am
Listing Provided by:
Christopher Van Vliet 941-993-7087,
MICHAEL SAUNDERS & COMPANY 941-907-9595,
Jamie Van Vliet, PA 941-993-8996,
MICHAEL SAUNDERS & COMPANY
Bought with:
David Liberatore, PLL, 3443924
BETTER HOMES AND GARDENS REAL ESTATE ATCHLEY PROPE
Source: Stellar MLS,MLS#: A4653402 Originating MLS: Sarasota - Manatee
Originating MLS: Sarasota - Manatee

Facts & features
Interior
Bedrooms & bathrooms
- Bedrooms: 2
- Bathrooms: 2
- Full bathrooms: 2
Primary bedroom
- Features: Ceiling Fan(s), Walk-In Closet(s)
- Level: First
- Area: 196 Square Feet
- Dimensions: 14x14
Bedroom 2
- Features: Ceiling Fan(s), Built-in Closet
- Level: First
- Area: 156 Square Feet
- Dimensions: 12x13
Den
- Features: Ceiling Fan(s)
- Level: First
- Area: 121 Square Feet
- Dimensions: 11x11
Dining room
- Level: First
- Area: 91 Square Feet
- Dimensions: 7x13
Great room
- Features: Ceiling Fan(s)
- Level: First
- Area: 182 Square Feet
- Dimensions: 13x14
Kitchen
- Features: Pantry
- Level: First
- Area: 96 Square Feet
- Dimensions: 12x8
Heating
- Central
Cooling
- Central Air
Appliances
- Included: Dishwasher, Disposal, Dryer, Microwave, Range, Refrigerator, Washer
- Laundry: Laundry Room
Features
- Cathedral Ceiling(s), Ceiling Fan(s), Crown Molding, Eating Space In Kitchen, High Ceilings, In Wall Pest System, Kitchen/Family Room Combo, Living Room/Dining Room Combo, Open Floorplan, Primary Bedroom Main Floor, Split Bedroom, Stone Counters
- Flooring: Carpet, Tile
- Doors: Sliding Doors
- Windows: Hurricane Shutters
- Has fireplace: No
Interior area
- Total structure area: 1,830
- Total interior livable area: 1,616 sqft
Property
Parking
- Total spaces: 1
- Parking features: Driveway, Garage Door Opener, Guest
- Garage spaces: 1
- Has uncovered spaces: Yes
Features
- Levels: One
- Stories: 1
- Patio & porch: Front Porch, Rear Porch, Screened
- Exterior features: Balcony
- Has view: Yes
- View description: Golf Course
Details
- Parcel number: 579977659
- Zoning: PUD
- Special conditions: None
Construction
Type & style
- Home type: Condo
- Property subtype: Condominium
- Attached to another structure: Yes
Materials
- Block, Stucco
- Foundation: Slab
- Roof: Tile
Condition
- Completed
- New construction: No
- Year built: 2019
Details
- Builder model: Vercelli III
- Builder name: Taylor Morrison
Utilities & green energy
- Sewer: Public Sewer
- Water: Public
- Utilities for property: Cable Connected, Electricity Connected, Public, Underground Utilities, Water Connected
Community & neighborhood
Community
- Community features: Clubhouse, Community Mailbox, Deed Restrictions, Fitness Center, Gated Community - Guard, Golf Carts OK, Golf, Irrigation-Reclaimed Water, Park, Pool, Restaurant, Sidewalks, Tennis Court(s)
Location
- Region: Bradenton
- Subdivision: ESPLANADE
HOA & financial
HOA
- Has HOA: Yes
- HOA fee: $1,271 monthly
- Amenities included: Clubhouse, Fitness Center, Gated, Golf Course, Maintenance, Park, Playground, Pool, Recreation Facilities, Spa/Hot Tub, Vehicle Restrictions
- Services included: 24-Hour Guard, Common Area Taxes, Community Pool, Reserve Fund, Maintenance Grounds, Manager, Pool Maintenance, Recreational Facilities, Security
- Association name: Travis Hill
- Association phone: 941-306-3500
- Second association name: ASaad@EsplanadeLWR.com
- Second association phone: 941-306-3500
Other fees
- Pet fee: $0 monthly
Other financial information
- Total actual rent: 0
Other
Other facts
- Listing terms: Cash,Conventional
- Ownership: Condominium
- Road surface type: Asphalt
Price history
| Date | Event | Price |
|---|---|---|
| 6/26/2025 | Sold | $325,000-3%$201/sqft |
Source: | ||
| 5/30/2025 | Pending sale | $335,000$207/sqft |
Source: | ||
| 5/23/2025 | Listed for sale | $335,000-16.2%$207/sqft |
Source: | ||
| 11/16/2024 | Listing removed | $399,900-5.9%$247/sqft |
Source: | ||
| 7/10/2024 | Price change | $425,000-5.5%$263/sqft |
Source: | ||
Public tax history
| Year | Property taxes | Tax assessment |
|---|---|---|
| 2024 | $6,120 +4.1% | $272,855 +10% |
| 2023 | $5,881 +20% | $248,050 +10% |
| 2022 | $4,902 +10.1% | $225,500 +10% |
Find assessor info on the county website
Neighborhood: Esplanade
Nearby schools
GreatSchools rating
- 8/10B.D. Gullett Elementary SchoolGrades: PK-5Distance: 1.7 mi
- 7/10Dr Mona Jain Middle SchoolGrades: 6-8Distance: 1.6 mi
- 6/10Lakewood Ranch High SchoolGrades: PK,9-12Distance: 2.2 mi
Get a cash offer in 3 minutes
Find out how much your home could sell for in as little as 3 minutes with a no-obligation cash offer.
Estimated market value
$318,700
Get a cash offer in 3 minutes
Find out how much your home could sell for in as little as 3 minutes with a no-obligation cash offer.
Estimated market value
$318,700



