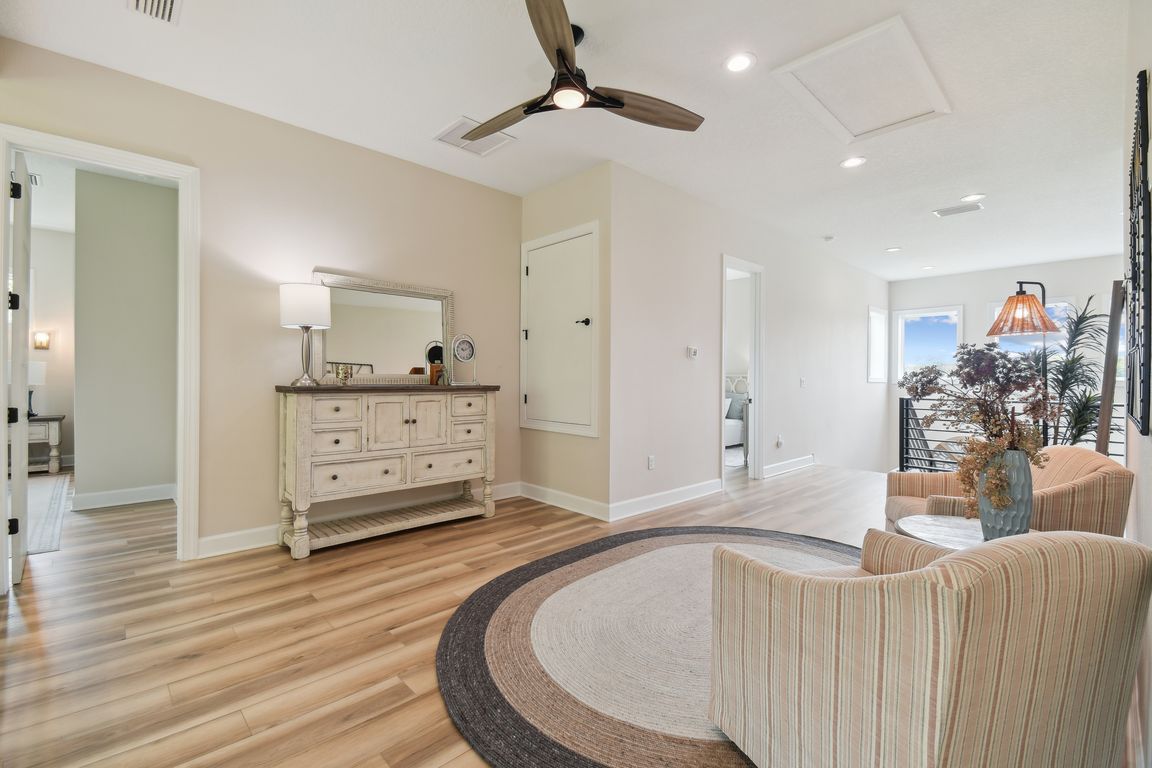
For salePrice cut: $100K (10/10)
$2,250,000
5beds
4,571sqft
13711 Lussier Ln, Spring Hill, FL 34610
5beds
4,571sqft
Single family residence
Built in 2023
24.26 Acres
4 Attached garage spaces
$492 price/sqft
What's special
Loft spaceOutdoor patioEnsuite bedroomsWow gourmet kitchenQuartz countertopsPrivate bathroomsFrench gas range
PRICE IMPROVEMENT!! Welcome to your private estate in the country, just minutes to everything you need! This sumptuous and exquisite luxury home built just 2 years ago, sits on almost 25 acres! With 5-bedrooms, 5.5 baths, the 4571 sq ft feels both modern and yet cozy at the same ...
- 122 days |
- 1,477 |
- 98 |
Source: Stellar MLS,MLS#: TB8407991 Originating MLS: Suncoast Tampa
Originating MLS: Suncoast Tampa
Travel times
Living Room
Kitchen
Primary Bedroom
Zillow last checked: 8 hours ago
Listing updated: November 06, 2025 at 05:29am
Listing Provided by:
Meghan Richards 813-774-0307,
COMPASS FLORIDA LLC 305-851-2820
Source: Stellar MLS,MLS#: TB8407991 Originating MLS: Suncoast Tampa
Originating MLS: Suncoast Tampa

Facts & features
Interior
Bedrooms & bathrooms
- Bedrooms: 5
- Bathrooms: 6
- Full bathrooms: 5
- 1/2 bathrooms: 1
Primary bedroom
- Features: Ceiling Fan(s), En Suite Bathroom, Other, Walk-In Closet(s)
- Level: Second
- Area: 288 Square Feet
- Dimensions: 18x16
Bedroom 2
- Features: Ceiling Fan(s), En Suite Bathroom, Walk-In Closet(s)
- Level: Second
- Area: 117 Square Feet
- Dimensions: 13x9
Bedroom 3
- Features: Ceiling Fan(s), En Suite Bathroom, Walk-In Closet(s)
- Level: Second
- Area: 156 Square Feet
- Dimensions: 13x12
Bedroom 4
- Features: Ceiling Fan(s), En Suite Bathroom, Built-in Closet
- Level: Second
- Area: 132 Square Feet
- Dimensions: 12x11
Bedroom 5
- Features: Ceiling Fan(s), En Suite Bathroom, Walk-In Closet(s)
- Level: First
- Area: 132 Square Feet
- Dimensions: 12x11
Dining room
- Features: No Closet
- Level: First
- Area: 272 Square Feet
- Dimensions: 17x16
Family room
- Features: Ceiling Fan(s)
- Level: First
- Area: 256 Square Feet
- Dimensions: 16x16
Foyer
- Features: Coat Closet
- Level: First
Kitchen
- Features: Breakfast Bar, Kitchen Island, Other, Pantry
- Level: First
- Area: 195 Square Feet
- Dimensions: 15x13
Living room
- Features: Other
- Level: First
- Area: 240 Square Feet
- Dimensions: 16x15
Loft
- Features: Ceiling Fan(s)
- Level: Second
- Area: 325 Square Feet
- Dimensions: 25x13
Media room
- Features: Ceiling Fan(s)
- Level: First
- Area: 240 Square Feet
- Dimensions: 16x15
Office
- Features: Ceiling Fan(s)
- Level: First
- Area: 120 Square Feet
- Dimensions: 12x10
Heating
- Central, Electric, Propane
Cooling
- Central Air, Ductless, Zoned
Appliances
- Included: Oven, Dishwasher, Disposal, Exhaust Fan, Gas Water Heater, Microwave, Range, Range Hood, Refrigerator, Water Filtration System
- Laundry: Laundry Room
Features
- Accessibility Features, Built-in Features, Cathedral Ceiling(s), Ceiling Fan(s), Eating Space In Kitchen, High Ceilings, Kitchen/Family Room Combo, L Dining, Living Room/Dining Room Combo, Open Floorplan, PrimaryBedroom Upstairs, Solid Wood Cabinets, Stone Counters, Walk-In Closet(s)
- Flooring: Luxury Vinyl, Marble
- Doors: Outdoor Shower, Sliding Doors
- Windows: Drapes, Rods, Window Treatments
- Has fireplace: Yes
- Fireplace features: Electric, Living Room, Other Room, Master Bedroom
Interior area
- Total structure area: 6,781
- Total interior livable area: 4,571 sqft
Video & virtual tour
Property
Parking
- Total spaces: 4
- Parking features: Driveway, Garage Door Opener, Ground Level, Oversized
- Attached garage spaces: 4
- Has uncovered spaces: Yes
- Details: Garage Dimensions: 33x30
Features
- Levels: Two
- Stories: 2
- Patio & porch: Covered, Front Porch, Rear Porch
- Exterior features: Balcony, Lighting, Outdoor Shower, Private Mailbox
- Fencing: Fenced
- Has view: Yes
- View description: Garden, Park/Greenbelt, Water, Pond
- Has water view: Yes
- Water view: Water,Pond
- Waterfront features: Pond, Pond Access
Lot
- Size: 24.26 Acres
- Features: Cleared, Farm, Greenbelt, Level, Oversized Lot, Pasture, Private, Zoned for Horses
- Residential vegetation: Mature Landscaping, Trees/Landscaped
Details
- Additional structures: Shed(s)
- Parcel number: 1824330000036000000
- Zoning: AC
- Special conditions: None
Construction
Type & style
- Home type: SingleFamily
- Architectural style: Contemporary,Craftsman
- Property subtype: Single Family Residence
Materials
- Block, Stucco, Wood Frame
- Foundation: Slab
- Roof: Metal
Condition
- New construction: No
- Year built: 2023
Utilities & green energy
- Sewer: Septic Tank
- Water: Well
- Utilities for property: Cable Available, Electricity Connected, Natural Gas Connected, Private, Sewer Connected, Water Connected
Community & HOA
Community
- Security: Security System
HOA
- Has HOA: No
- Pet fee: $0 monthly
Location
- Region: Spring Hill
Financial & listing details
- Price per square foot: $492/sqft
- Annual tax amount: $15,018
- Date on market: 7/21/2025
- Cumulative days on market: 175 days
- Ownership: Fee Simple
- Total actual rent: 0
- Electric utility on property: Yes
- Road surface type: Asphalt, Dirt, Gravel