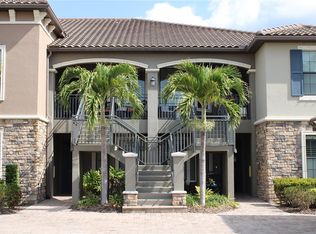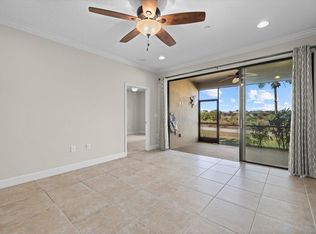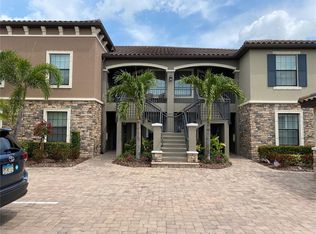Sold for $282,000 on 09/26/25
$282,000
13711 Messina Loop UNIT 102, Bradenton, FL 34211
2beds
1,528sqft
Condominium
Built in 2016
-- sqft lot
$279,300 Zestimate®
$185/sqft
$3,431 Estimated rent
Home value
$279,300
$260,000 - $299,000
$3,431/mo
Zestimate® history
Loading...
Owner options
Explore your selling options
What's special
Enjoy the ultimate Florida lifestyle in this beautifully Furnished First-floor condo located in the highly desirable Esplanade Golf & Country Club at Lakewood Ranch. This move-in-ready home includes a FULL GOLF MEMBERSHIP, offering exclusive access to one of the area’s premier golf communities. Step onto your screened-in lanai and take in serene views of the 3rd hole, surrounded by lush, tropical landscaping. Inside, the bright and spacious open-concept floor plan features a kitchen outfitted with granite countertops, stainless steel appliances, a generous pantry, and 42” solid wood cabinetry—perfect for cooking and entertaining. Adjacent to the dining area is a versatile study or home office, ideal for remote work or quiet reading. The living room offers thoughtful details including crown molding, recessed lighting, a ceiling fan, and triple sliding glass doors that seamlessly blend indoor and outdoor living. The primary suite provides a peaceful retreat with two walk-in closets and an elegant ensuite bathroom featuring a dual-sink vanity and a walk-in shower. The second bedroom is privately located near the front of the home, next to a full guest bath and a laundry area equipped with a washer and dryer. Additional perks include a dedicated covered carport and a private storage unit. Living in Esplanade means access to a gated, resort-style community packed with top-tier amenities including: Unlimited golf, Tennis and pickleball courts, Resort pool and spa, Satellite pool, State-of-the-art fitness center with personal training, Fine and casual dining options, including a formal restaurant and Tiki bar, Full-service spa and salon, Social activities, walking trails, and more. Just minutes from top-rated schools including Lakewood Ranch Preparatory Academy, world-class golf courses, dining, shopping, University Town Center, & a short drive to the white-sand beaches, downtown Sarasota, & I-75 for quick access to Tampa, St. Petersburg, & beyond. This gated, maintenance-free, amenity-rich community offers a rare opportunity to enjoy luxury living in the nation’s #1 top master-planned community. Whether you’re seeking refined design, modern upgrades, or the perfect Florida lifestyle, 13711 Messina Loop #102 delivers it all and more.
Zillow last checked: 8 hours ago
Listing updated: September 26, 2025 at 12:24pm
Listing Provided by:
Christopher Van Vliet 941-993-7087,
MICHAEL SAUNDERS & COMPANY 941-907-9595,
Jamie Van Vliet, PA 941-993-8996,
MICHAEL SAUNDERS & COMPANY
Bought with:
Tyler Hahne, 3559697
COMPASS FLORIDA LLC
Source: Stellar MLS,MLS#: A4653897 Originating MLS: Sarasota - Manatee
Originating MLS: Sarasota - Manatee

Facts & features
Interior
Bedrooms & bathrooms
- Bedrooms: 2
- Bathrooms: 2
- Full bathrooms: 2
Primary bedroom
- Features: Walk-In Closet(s)
- Level: First
- Area: 182 Square Feet
- Dimensions: 14x13
Bedroom 2
- Features: Built-in Closet
- Level: First
- Area: 132 Square Feet
- Dimensions: 12x11
Den
- Level: First
- Area: 132 Square Feet
- Dimensions: 11x12
Great room
- Level: First
- Area: 351 Square Feet
- Dimensions: 27x13
Kitchen
- Level: First
- Area: 100 Square Feet
- Dimensions: 10x10
Heating
- Central
Cooling
- Central Air
Appliances
- Included: Dishwasher, Disposal, Dryer, Electric Water Heater, Exhaust Fan, Microwave, Range, Refrigerator
- Laundry: Laundry Room
Features
- Ceiling Fan(s), Eating Space In Kitchen, In Wall Pest System, Kitchen/Family Room Combo, Living Room/Dining Room Combo, Open Floorplan, Primary Bedroom Main Floor, Solid Wood Cabinets, Split Bedroom, Stone Counters, Thermostat, Walk-In Closet(s)
- Flooring: Carpet, Tile
- Doors: Sliding Doors
- Windows: Window Treatments, Hurricane Shutters
- Has fireplace: No
- Furnished: Yes
Interior area
- Total structure area: 1,750
- Total interior livable area: 1,528 sqft
Property
Parking
- Total spaces: 1
- Parking features: Carport
- Carport spaces: 1
Features
- Levels: One
- Stories: 1
- Exterior features: Irrigation System, Sidewalk
- Has view: Yes
- View description: Golf Course
Details
- Parcel number: 579974109
- Zoning: PUD
- Special conditions: None
Construction
Type & style
- Home type: Condo
- Property subtype: Condominium
- Attached to another structure: Yes
Materials
- Block, Stucco
- Foundation: Slab
- Roof: Tile
Condition
- Completed
- New construction: No
- Year built: 2016
Details
- Builder name: Taylor Morrison
Utilities & green energy
- Sewer: Public Sewer
- Water: Public
- Utilities for property: Cable Connected, Electricity Connected, Public, Sprinkler Recycled, Street Lights, Underground Utilities, Water Connected
Community & neighborhood
Community
- Community features: Clubhouse, Community Mailbox, Deed Restrictions, Dog Park, Fitness Center, Gated Community - Guard, Golf Carts OK, Golf, Irrigation-Reclaimed Water, Park, Playground, Pool, Restaurant, Sidewalks, Tennis Court(s)
Location
- Region: Bradenton
- Subdivision: ESPLANADE
HOA & financial
HOA
- Has HOA: Yes
- HOA fee: $1,271 monthly
- Amenities included: Clubhouse, Fitness Center, Gated, Golf Course, Lobby Key Required, Park, Pickleball Court(s), Playground, Pool, Recreation Facilities, Security, Spa/Hot Tub, Tennis Court(s), Vehicle Restrictions
- Services included: Common Area Taxes, Community Pool, Reserve Fund, Maintenance Structure, Maintenance Grounds, Pest Control, Pool Maintenance, Recreational Facilities, Security
- Association name: Travis Hill
- Association phone: 941-306-3500
- Second association name: ASaad@EsplanadeLWR.com
- Second association phone: 941-306-3500
Other fees
- Pet fee: $0 monthly
Other financial information
- Total actual rent: 0
Other
Other facts
- Listing terms: Cash,Conventional
- Ownership: Condominium
- Road surface type: Asphalt, Concrete, Paved
Price history
| Date | Event | Price |
|---|---|---|
| 9/26/2025 | Sold | $282,000-5.7%$185/sqft |
Source: | ||
| 8/26/2025 | Pending sale | $299,000$196/sqft |
Source: | ||
| 7/20/2025 | Price change | $299,000-8%$196/sqft |
Source: | ||
| 5/27/2025 | Listed for sale | $325,000-18.5%$213/sqft |
Source: | ||
| 5/1/2025 | Listing removed | $399,000$261/sqft |
Source: | ||
Public tax history
| Year | Property taxes | Tax assessment |
|---|---|---|
| 2024 | $5,884 +4% | $259,545 +10% |
| 2023 | $5,657 +19.5% | $235,950 +10% |
| 2022 | $4,733 +10.1% | $214,500 +10% |
Find assessor info on the county website
Neighborhood: Esplanade
Nearby schools
GreatSchools rating
- 8/10B.D. Gullett Elementary SchoolGrades: PK-5Distance: 1.7 mi
- 7/10Dr Mona Jain Middle SchoolGrades: 6-8Distance: 1.6 mi
- 6/10Lakewood Ranch High SchoolGrades: PK,9-12Distance: 2.2 mi
Get a cash offer in 3 minutes
Find out how much your home could sell for in as little as 3 minutes with a no-obligation cash offer.
Estimated market value
$279,300
Get a cash offer in 3 minutes
Find out how much your home could sell for in as little as 3 minutes with a no-obligation cash offer.
Estimated market value
$279,300


