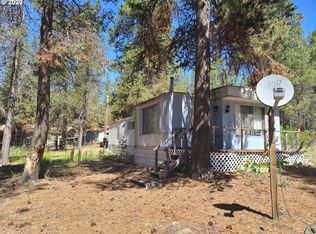Fabulous 3 bedroom, 2 bath, 1344 sqft home located in Crescent. Updated, landscaped and includes additional city lots. Dream kitchen with movable island and under counter lighting. Built-ins galore with lighted cabinets in the dining room. New gas wood stove'' is beautiful and was installed a year ago.Master bath has a spa like feel.A multitude of windows fills this home with natural light. Covered entertaining decks for use all year and a sunroom for your hot tub. An outdoor kitchen expands your entertaining space. Landscaped with waterfalls, one that leads to a Koi pond. Fenced, brick walkways, fire pit, workshop, storage shed, carport, and so much more! Six additional lots back up to this home. Build an RV/Garage or 2nd home. Two separate tax lots. This home was made for enjoying. Close to schools, shopping, fishing, snowmobiling, yet feels secluded. Call for additional information
This property is off market, which means it's not currently listed for sale or rent on Zillow. This may be different from what's available on other websites or public sources.
