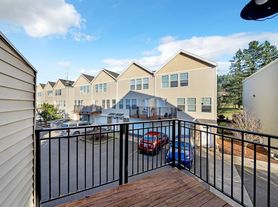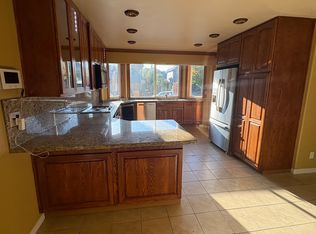Property Highlights
Spacious and comfortable open floor plan in a private cul-de-sac neighborhood!
Formal living room with a cozy wood-burning fireplace
Kitchen with eat-in bar opening to dining area and slider to the backyard
Sunken family room for relaxing and entertaining
Primary bedroom with walk-in closet and attached bathroom
Two additional bedrooms upstairs with shared hall bathroom
Half bath on the main level for guests
Outdoor Features
Huge, fully fenced backyard and patio
Perfect outdoor recreation, entertaining, or relaxing
Location
Conveniently located near grocery stores and shopping
Minutes to Powell Butte Trailhead and Nature Park
Under 2 miles from elementary, middle, and high schools
Lease Term: 12 months preferred (option to renew).
Utilities: Landlord pays for garbage & recycling. Tenant responsible for water, sewer, electricity, gas, internet/cable, and all other utilities.
Pets: [Not allowed]
Smoking: Not permitted indoors.
Renter's Insurance: Required ($100k liability minimum).
House for rent
Accepts Zillow applications
$2,900/mo
13713 SE Center St, Portland, OR 97236
3beds
1,400sqft
Price may not include required fees and charges.
Single family residence
Available now
No pets
Window unit
Hookups laundry
Attached garage parking
Forced air
What's special
Cozy wood-burning fireplaceFully fenced backyardPrivate cul-de-sac neighborhoodSlider to the backyardSunken family roomAttached bathroomOpen floor plan
- 14 days |
- -- |
- -- |
The City of Portland requires a notice to applicants of the Portland Housing Bureau’s Statement of Applicant Rights. Additionally, Portland requires a notice to applicants relating to a Tenant’s right to request a Modification or Accommodation.
Travel times
Facts & features
Interior
Bedrooms & bathrooms
- Bedrooms: 3
- Bathrooms: 3
- Full bathrooms: 2
- 1/2 bathrooms: 1
Heating
- Forced Air
Cooling
- Window Unit
Appliances
- Included: Dishwasher, Microwave, Oven, Refrigerator, WD Hookup
- Laundry: Hookups
Features
- WD Hookup, Walk In Closet
- Flooring: Carpet, Hardwood
Interior area
- Total interior livable area: 1,400 sqft
Property
Parking
- Parking features: Attached, Garage, Off Street
- Has attached garage: Yes
- Details: Contact manager
Features
- Exterior features: Cable not included in rent, Electricity not included in rent, Garbage included in rent, Gas not included in rent, Heating system: Forced Air, Internet not included in rent, Sewage not included in rent, Walk In Closet, Water not included in rent
Details
- Parcel number: R111416
Construction
Type & style
- Home type: SingleFamily
- Property subtype: Single Family Residence
Utilities & green energy
- Utilities for property: Garbage
Community & HOA
Location
- Region: Portland
Financial & listing details
- Lease term: 1 Year
Price history
| Date | Event | Price |
|---|---|---|
| 9/24/2025 | Listed for rent | $2,900$2/sqft |
Source: Zillow Rentals | ||
| 9/23/2025 | Sold | $421,000-1.9%$301/sqft |
Source: | ||
| 8/18/2025 | Pending sale | $429,000$306/sqft |
Source: | ||
| 8/14/2025 | Price change | $429,000-4.5%$306/sqft |
Source: | ||
| 7/23/2025 | Listed for sale | $448,999+236.3%$321/sqft |
Source: | ||

