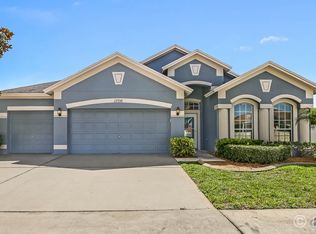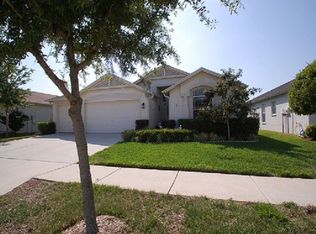Sold for $421,900 on 07/20/23
$421,900
13714 Rothman Tate Pl, Riverview, FL 33579
4beds
2,189sqft
Single Family Residence
Built in 2006
7,800 Square Feet Lot
$388,700 Zestimate®
$193/sqft
$2,625 Estimated rent
Home value
$388,700
$369,000 - $408,000
$2,625/mo
Zestimate® history
Loading...
Owner options
Explore your selling options
What's special
Nice Home in Beautiful South Fork! From the moment you pull up, you will see the beauty in the details. Mature landscaping, three car garage with keyless entry, screened in front porch and a fenced-in lawn. This 4 bedroom, 2 full baths and three car garage has it all. When you walk inside, you will see all the alcoves for art work and the beautiful intricate details. This home was a former model home. New Roof installed in November 2021, Hot Water Heater in 2018. This home has a formal dining room/living room combo, breakfast nook and a beautiful screened in lanai. The kitchen has lots of space and center island for entertaining. It also has a breakfast bar for hanging out and catching up on the good times. In the Master Suite you will be greeted with a bath that is made for soaking and relaxing! You also have three other bedrooms and another full bath along with a laundry room. Great screened in lanai that is perfect for being outside and catching the morning sunrise. Close to all the major highways, dinning and shopping! Give me a call today for your own private showing. Furniture is optional!!!
Zillow last checked: 8 hours ago
Listing updated: July 20, 2023 at 05:08pm
Listing Provided by:
Danna Frost 813-495-6773,
RE/MAX BAYSIDE REALTY LLC 813-938-1781
Bought with:
Kathleen Williams, 3069007
ROE REALTY
Source: Stellar MLS,MLS#: T3425817 Originating MLS: Tampa
Originating MLS: Tampa

Facts & features
Interior
Bedrooms & bathrooms
- Bedrooms: 4
- Bathrooms: 2
- Full bathrooms: 2
Primary bedroom
- Description: Room6
- Level: First
- Dimensions: 15.1x11.9
Bedroom 2
- Description: Room7
- Level: First
- Dimensions: 12.3x11.1
Bedroom 3
- Description: Room8
- Level: First
- Dimensions: 11.2x10.2
Bedroom 4
- Description: Room9
- Level: First
- Dimensions: 11.5x10.9
Dinette
- Description: Room2
- Level: First
- Dimensions: 10.5x10.2
Dining room
- Description: Room5
- Level: First
- Dimensions: 12.1x12.9
Family room
- Description: Room3
- Level: First
- Dimensions: 17.1x12
Kitchen
- Description: Room1
- Level: First
- Dimensions: 13.11x11.3
Living room
- Description: Room4
- Level: First
- Dimensions: 10.1x8.11
Heating
- Central, Electric
Cooling
- Central Air
Appliances
- Included: Dishwasher, Dryer, Electric Water Heater, Microwave, Range, Refrigerator, Washer
- Laundry: Inside, Laundry Room
Features
- Eating Space In Kitchen, High Ceilings, Kitchen/Family Room Combo, Living Room/Dining Room Combo, Open Floorplan, Split Bedroom, Vaulted Ceiling(s), Walk-In Closet(s)
- Flooring: Carpet, Ceramic Tile
- Doors: Sliding Doors
- Windows: Blinds
- Has fireplace: No
Interior area
- Total structure area: 2,985
- Total interior livable area: 2,189 sqft
Property
Parking
- Total spaces: 3
- Parking features: Driveway, Garage Door Opener
- Attached garage spaces: 3
- Has uncovered spaces: Yes
- Details: Garage Dimensions: 21x30
Features
- Levels: One
- Stories: 1
- Patio & porch: Covered, Enclosed, Front Porch, Patio, Screened
- Exterior features: Irrigation System, Lighting, Private Mailbox, Sidewalk
- Pool features: Other
- Fencing: Vinyl
Lot
- Size: 7,800 sqft
- Dimensions: 65 x 120
- Features: Landscaped, Level, Sidewalk
- Residential vegetation: Mature Landscaping
Details
- Parcel number: U17312085L00000400006.0
- Zoning: PD
- Special conditions: None
Construction
Type & style
- Home type: SingleFamily
- Architectural style: Traditional
- Property subtype: Single Family Residence
Materials
- Stucco
- Foundation: Slab
- Roof: Shingle
Condition
- New construction: No
- Year built: 2006
Utilities & green energy
- Sewer: Public Sewer
- Water: Public
- Utilities for property: BB/HS Internet Available, Cable Available, Public, Underground Utilities
Community & neighborhood
Security
- Security features: Security System, Smoke Detector(s)
Community
- Community features: Deed Restrictions, Park, Playground, Pool, Sidewalks
Location
- Region: Riverview
- Subdivision: SOUTH FORK UNIT 6
HOA & financial
HOA
- Has HOA: Yes
- HOA fee: $33 monthly
- Amenities included: Playground, Pool, Security, Tennis Court(s)
- Services included: Community Pool, Pool Maintenance, Security
- Association name: Inframark IMS
- Association phone: 813-991-1116
Other fees
- Pet fee: $0 monthly
Other financial information
- Total actual rent: 0
Other
Other facts
- Listing terms: Cash,Conventional,FHA,VA Loan
- Ownership: Fee Simple
- Road surface type: Paved
Price history
| Date | Event | Price |
|---|---|---|
| 7/20/2023 | Sold | $421,900-4.1%$193/sqft |
Source: | ||
| 5/22/2023 | Pending sale | $439,900$201/sqft |
Source: | ||
| 4/4/2023 | Price change | $439,900-1.1%$201/sqft |
Source: | ||
| 3/1/2023 | Price change | $445,000-0.9%$203/sqft |
Source: | ||
| 2/2/2023 | Listed for sale | $449,000+55.4%$205/sqft |
Source: | ||
Public tax history
| Year | Property taxes | Tax assessment |
|---|---|---|
| 2024 | $5,616 +26.4% | $208,692 +45.4% |
| 2023 | $4,443 +11.1% | $143,493 +3% |
| 2022 | $3,999 +2% | $139,314 +3% |
Find assessor info on the county website
Neighborhood: Southfork
Nearby schools
GreatSchools rating
- 2/10Summerfield Crossings Elementary SchoolGrades: PK-5Distance: 1.2 mi
- 3/10Jule F Sumner High SchoolGrades: 7-12Distance: 0.8 mi
- 2/10Eisenhower Middle SchoolGrades: 2-3,5-12Distance: 2.5 mi
Schools provided by the listing agent
- Elementary: Summerfield Crossing Elementary
- Middle: Eisenhower-HB
- High: East Bay-HB
Source: Stellar MLS. This data may not be complete. We recommend contacting the local school district to confirm school assignments for this home.
Get a cash offer in 3 minutes
Find out how much your home could sell for in as little as 3 minutes with a no-obligation cash offer.
Estimated market value
$388,700
Get a cash offer in 3 minutes
Find out how much your home could sell for in as little as 3 minutes with a no-obligation cash offer.
Estimated market value
$388,700

