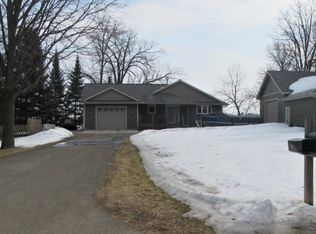Closed
$345,000
13716 Lakeview Cir, Brainerd, MN 56401
3beds
1,344sqft
Single Family Residence
Built in 2004
2.88 Acres Lot
$360,200 Zestimate®
$257/sqft
$1,894 Estimated rent
Home value
$360,200
$310,000 - $418,000
$1,894/mo
Zestimate® history
Loading...
Owner options
Explore your selling options
What's special
Location, tranquility and extra outbuilding. Need I say more? This one-level living home is conveniently located on a private road, surrounded by mature trees and approximately half a mile from the South Long Lake public landing! 3 BR, 2 full bathrooms, heated/insulated garage, add'l 24x32 garage (w/ 220 amp), all nestled on 2.88 acres. Bonus features include: teak wood floors, hickory cabinets, SS appliances and gas fireplace in the living room. The primary suite has a full bath. CTC fiber optic available. Great home with extra storage and close to the lake landing! New mound system will be installed the end of September. Quick close is possible. Book a showing today!
Zillow last checked: 8 hours ago
Listing updated: November 18, 2025 at 10:24pm
Listed by:
Amy Price 218-821-6760,
Realty Group LLC
Bought with:
Colleen Goedker
Goedker Realty, Inc
Source: NorthstarMLS as distributed by MLS GRID,MLS#: 6564389
Facts & features
Interior
Bedrooms & bathrooms
- Bedrooms: 3
- Bathrooms: 2
- Full bathrooms: 2
Bedroom 1
- Level: Main
- Area: 106.88 Square Feet
- Dimensions: 11.25x9.5
Bedroom 2
- Level: Main
- Area: 106.88 Square Feet
- Dimensions: 11.25x9.5
Bedroom 3
- Level: Main
- Area: 132.25 Square Feet
- Dimensions: 11.5x11.5
Dining room
- Level: Main
- Area: 141 Square Feet
- Dimensions: 12x11.75
Kitchen
- Level: Main
- Area: 120.44 Square Feet
- Dimensions: 11.75x10.25
Laundry
- Level: Main
- Area: 80.5 Square Feet
- Dimensions: 11.5x7
Living room
- Level: Main
- Area: 221.25 Square Feet
- Dimensions: 15x14.75
Heating
- Forced Air
Cooling
- Central Air
Appliances
- Included: Dishwasher, Dryer, Microwave, Range, Refrigerator, Stainless Steel Appliance(s), Washer, Water Softener Owned
Features
- Basement: Crawl Space
- Number of fireplaces: 1
- Fireplace features: Gas
Interior area
- Total structure area: 1,344
- Total interior livable area: 1,344 sqft
- Finished area above ground: 1,344
- Finished area below ground: 0
Property
Parking
- Total spaces: 4
- Parking features: Detached, Heated Garage, Insulated Garage
- Garage spaces: 4
- Details: Garage Dimensions (24x30)
Accessibility
- Accessibility features: No Stairs Internal
Features
- Levels: One
- Stories: 1
- Patio & porch: Deck
- Fencing: None
Lot
- Size: 2.88 Acres
- Dimensions: 387 x 470 x 232 x 365
Details
- Additional structures: Pole Building
- Foundation area: 1344
- Parcel number: 75270512
- Zoning description: Residential-Single Family
- Other equipment: Fuel Tank - Rented
Construction
Type & style
- Home type: SingleFamily
- Property subtype: Single Family Residence
Materials
- Vinyl Siding
- Roof: Age Over 8 Years,Asphalt
Condition
- Age of Property: 21
- New construction: No
- Year built: 2004
Utilities & green energy
- Electric: Power Company: Crow Wing Power
- Gas: Propane
- Sewer: Private Sewer, Tank with Drainage Field
- Water: Drilled, Private, Well
Community & neighborhood
Location
- Region: Brainerd
- Subdivision: Slipps Third Add
HOA & financial
HOA
- Has HOA: No
Price history
| Date | Event | Price |
|---|---|---|
| 11/18/2024 | Sold | $345,000-1.1%$257/sqft |
Source: | ||
| 10/17/2024 | Pending sale | $349,000$260/sqft |
Source: | ||
| 8/29/2024 | Listed for sale | $349,000+2%$260/sqft |
Source: | ||
| 7/20/2024 | Listing removed | -- |
Source: | ||
| 7/12/2024 | Listed for sale | $342,000+118.7%$254/sqft |
Source: | ||
Public tax history
| Year | Property taxes | Tax assessment |
|---|---|---|
| 2024 | $2,025 +10.2% | $272,820 -14.9% |
| 2023 | $1,837 -2.9% | $320,498 +15.3% |
| 2022 | $1,891 +18.7% | $277,988 +23.9% |
Find assessor info on the county website
Neighborhood: 56401
Nearby schools
GreatSchools rating
- 5/10Harrison Elementary SchoolGrades: K-4Distance: 6.8 mi
- 6/10Forestview Middle SchoolGrades: 5-8Distance: 9 mi
- 9/10Brainerd Senior High SchoolGrades: 9-12Distance: 7.2 mi

Get pre-qualified for a loan
At Zillow Home Loans, we can pre-qualify you in as little as 5 minutes with no impact to your credit score.An equal housing lender. NMLS #10287.
Sell for more on Zillow
Get a free Zillow Showcase℠ listing and you could sell for .
$360,200
2% more+ $7,204
With Zillow Showcase(estimated)
$367,404